3 Bedroom, 2 Bathroom Ranch
This cozy ranch-style home has been occupied by one family since it was built and is ready for a new family to make it their own. This home features 3 bedrooms, 2 bathrooms, living room, eat-in kitchen with oak cabinets, breezeway attaching to a double car garage, and a full finished basement with kitchenette, living room, laundry room and an abundance of storage. The established landscaping, patio, storage shed and large corner lot give this home great curb appeal. . Main Level: Living Room, Eat-In Kitchen/Dining Room, 3 Bedrooms, Bathroom Basement: Living Room, Kitchenette, Laundry Room, Bathroom, Storage Space Property Features: # Conforming Bedrooms = 3 Total Bedrooms = 3 # Full Bathrooms = 2 # Half Bathrooms = 0 Fireplace = Non-Functioning Gas Flooring = Hardwood, Carpet, Tile Water Treatment Systems = None Interior Amenities = Ceiling Fans, Laminate Counter Tops, Oak Kitchen Cabinets, Laundry Shoot Exterior Amenities = Breezeway attaching to Garage, Patio, Storage Shed, Large Corner Lot, Driveway Personal Property Included: Refrigerator, Oven/Range, Washer and Dryer Property Specifications: Lot Size = 11,661 Sq Ft Built = 1950 Style = Ranch Sq. Ft. = 1,136 Sq Ft Foundation/Basement = Concrete Exterior = Wood Siding & Stone Roof = Asphalt Shingles Windows = Double Pane Water Type = City Water Sewer Type = City Sewer Heating Type = Central Forced Air, Gas Cooling Type = Central Forced Air Water Heater = Gas Electrical = Breaker Box & Fuse Box Garage Type = Attached # Garage Stalls = 2 Driveway = Concrete Outbuildings = Storage Shed Fencing = Privacy (partial) School District = USD #223 County = Washington 2022 Property Taxes: $1276.51



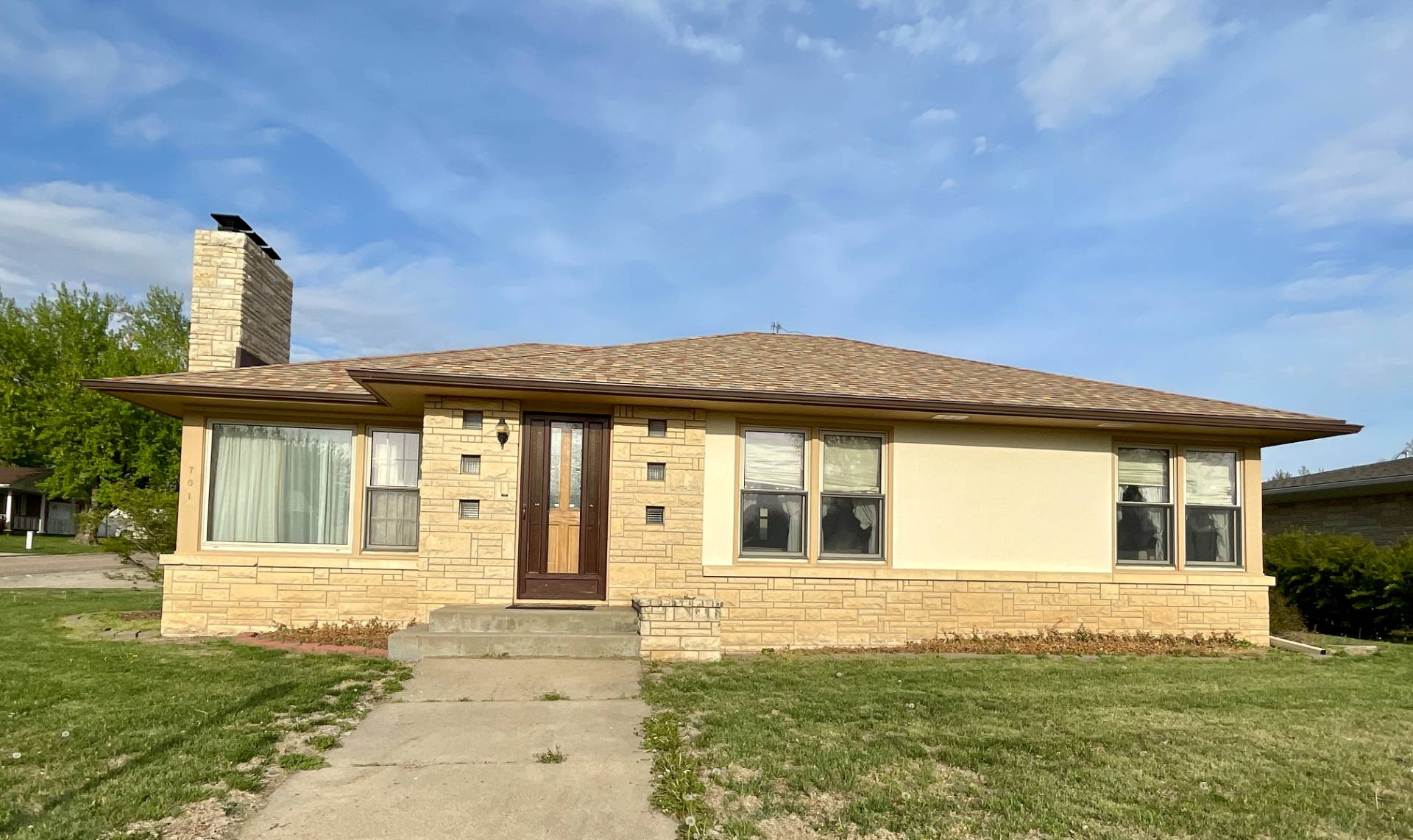

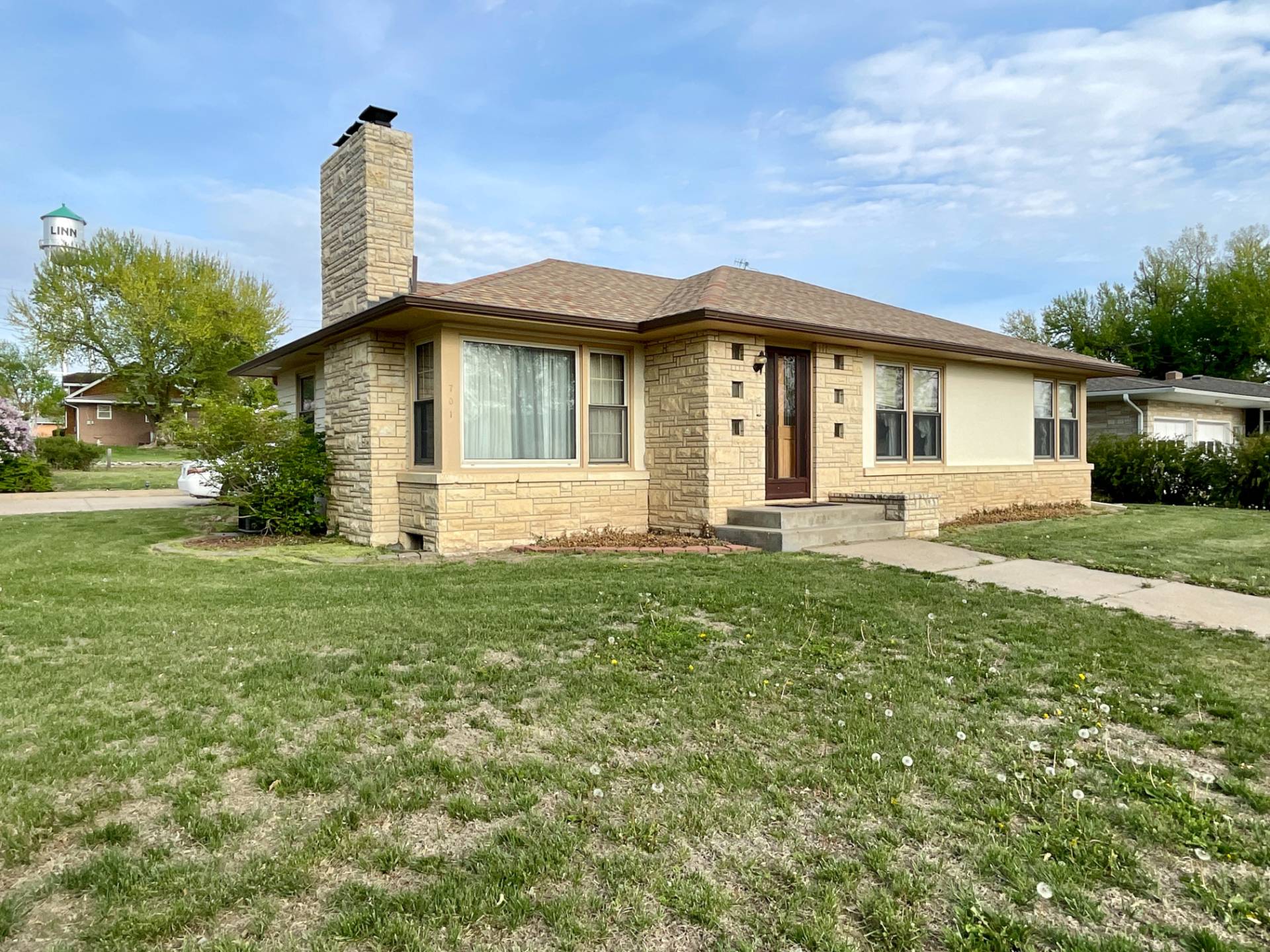 ;
;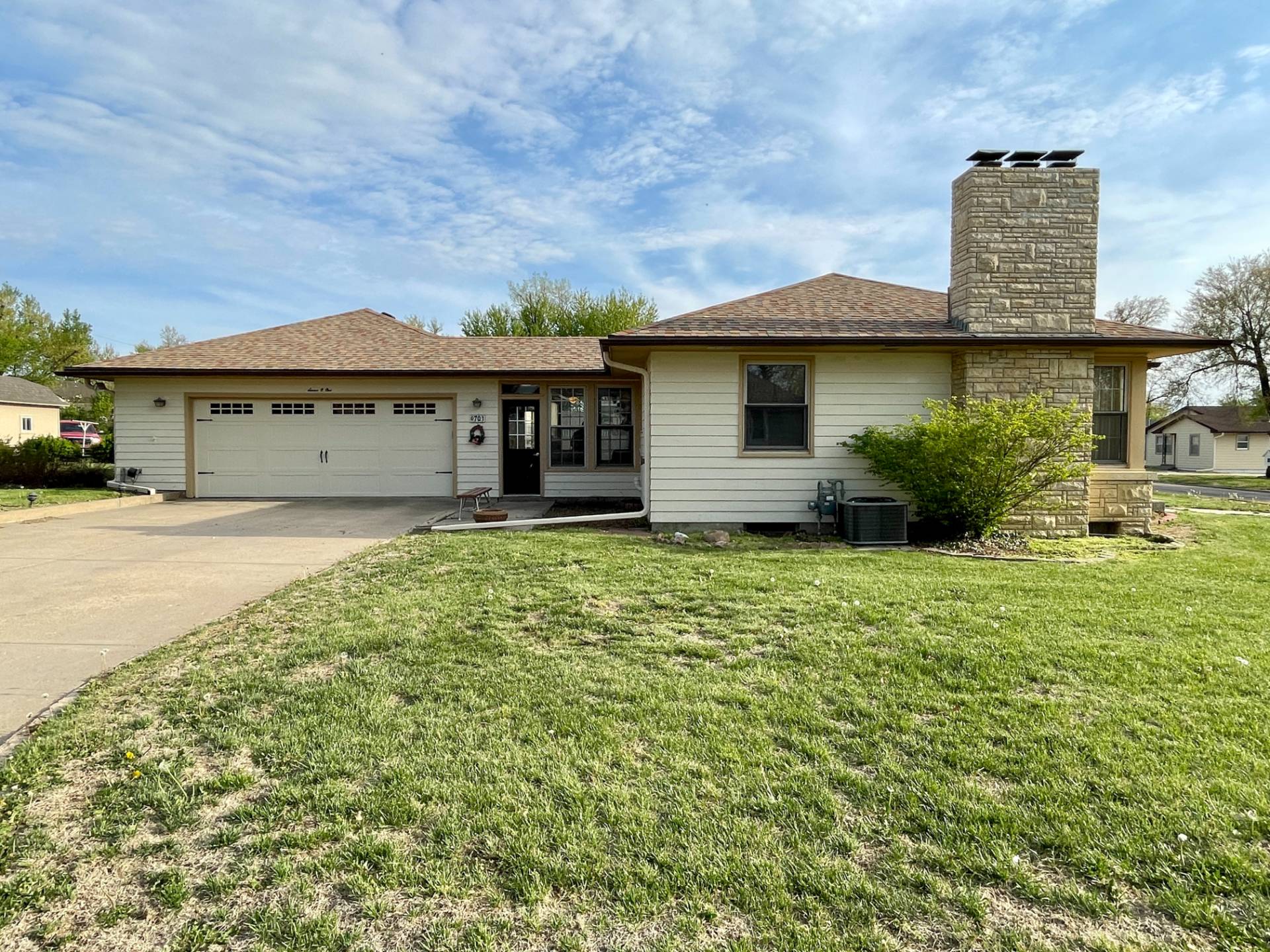 ;
;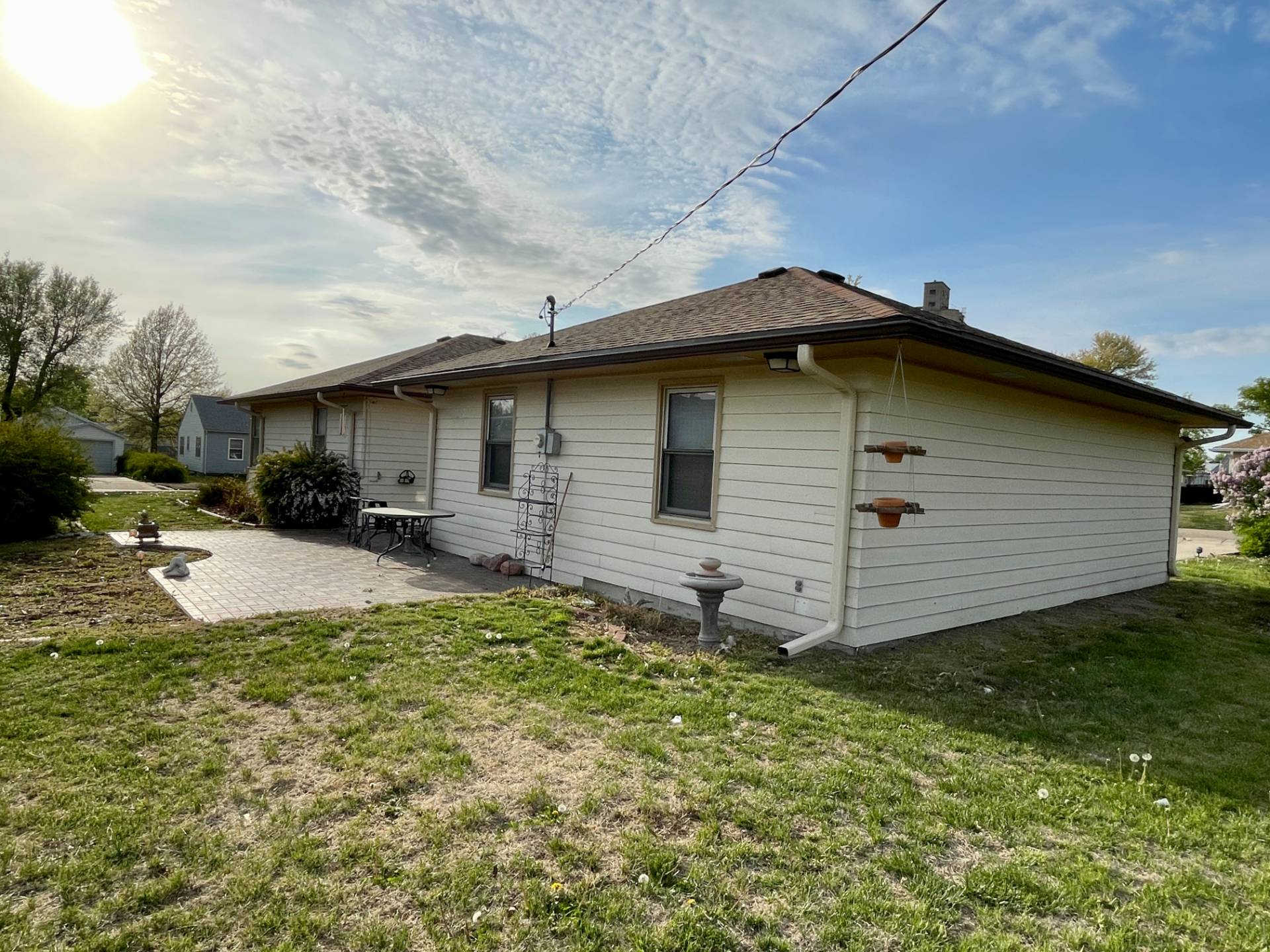 ;
;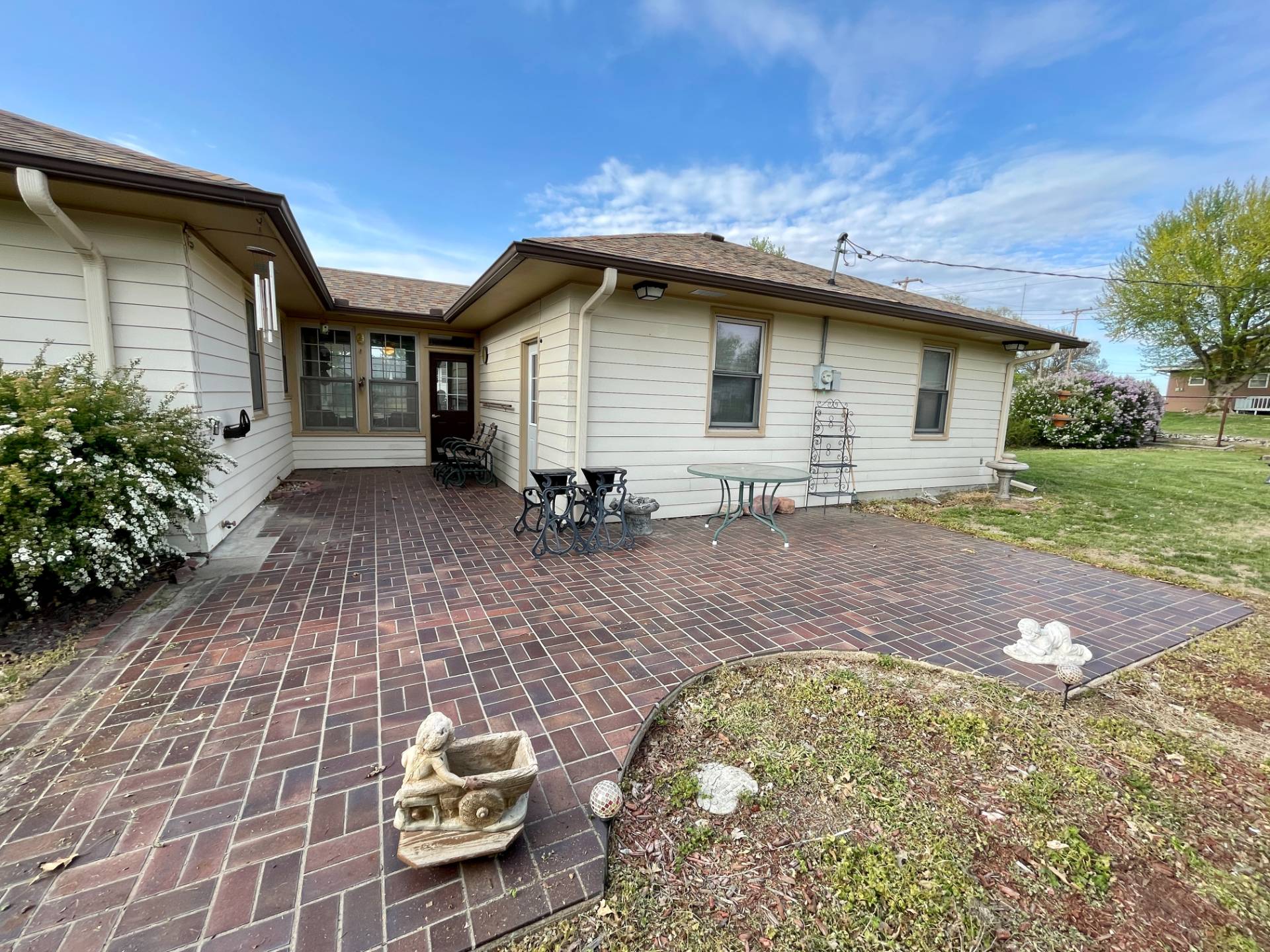 ;
;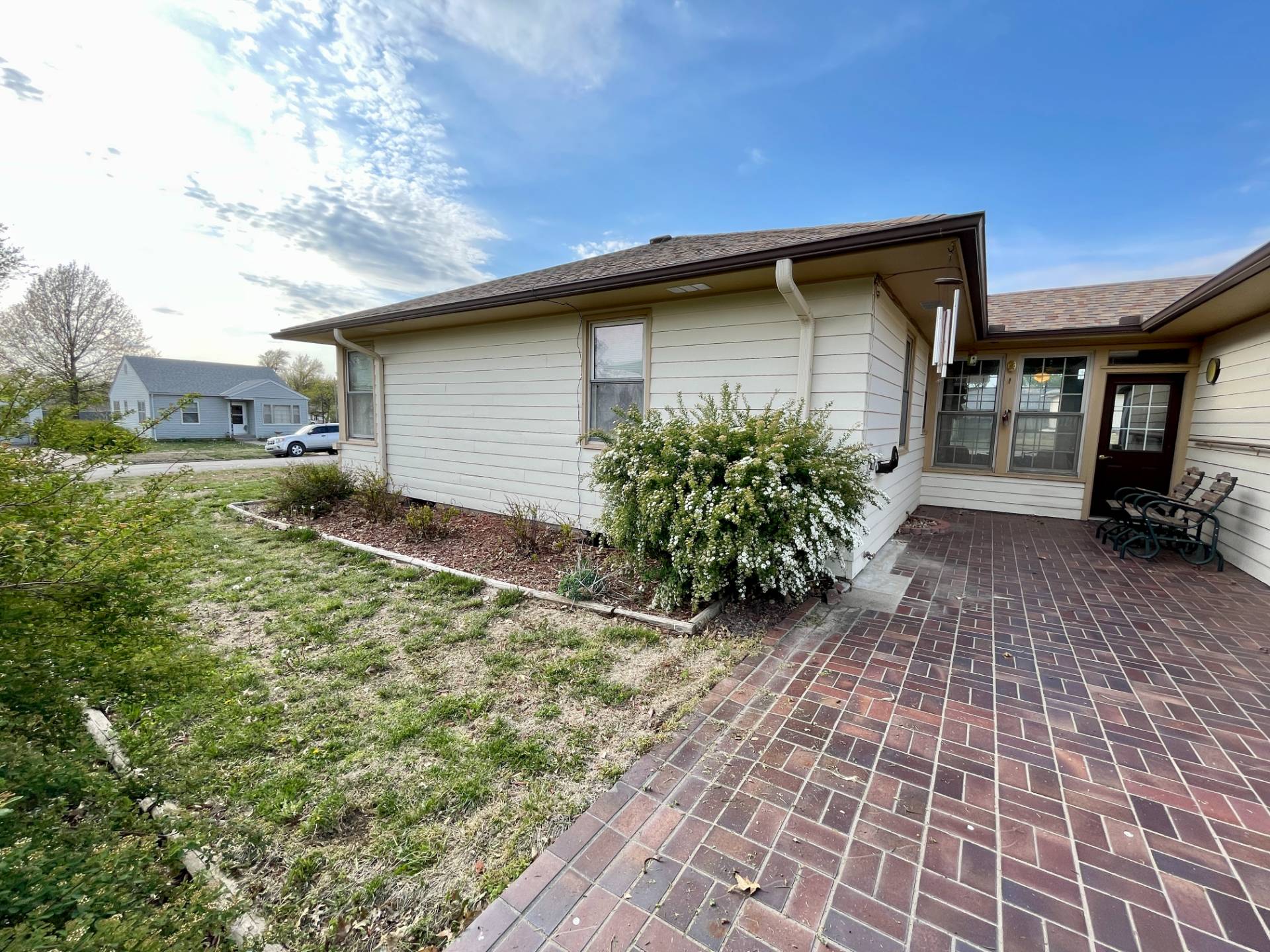 ;
;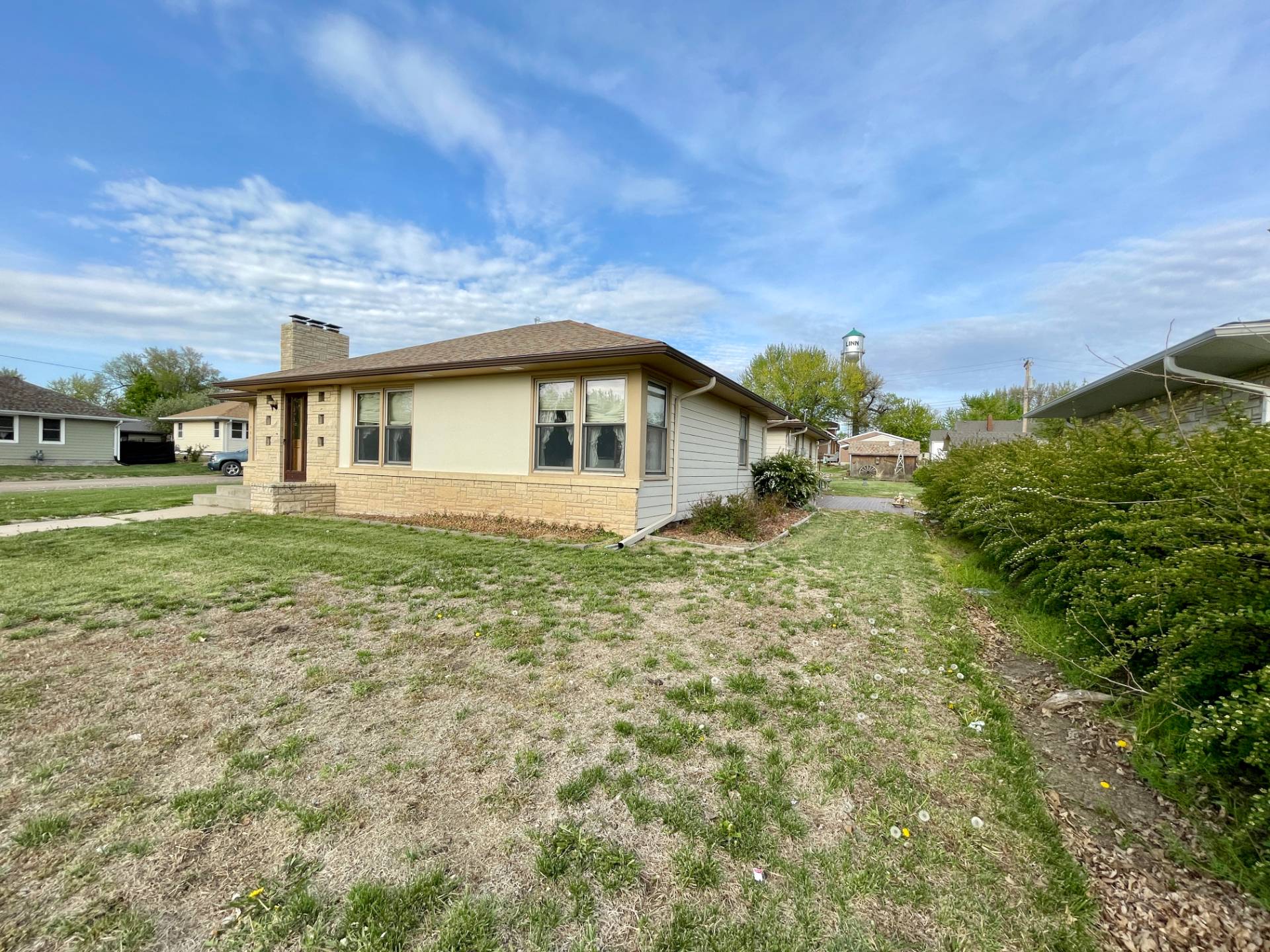 ;
;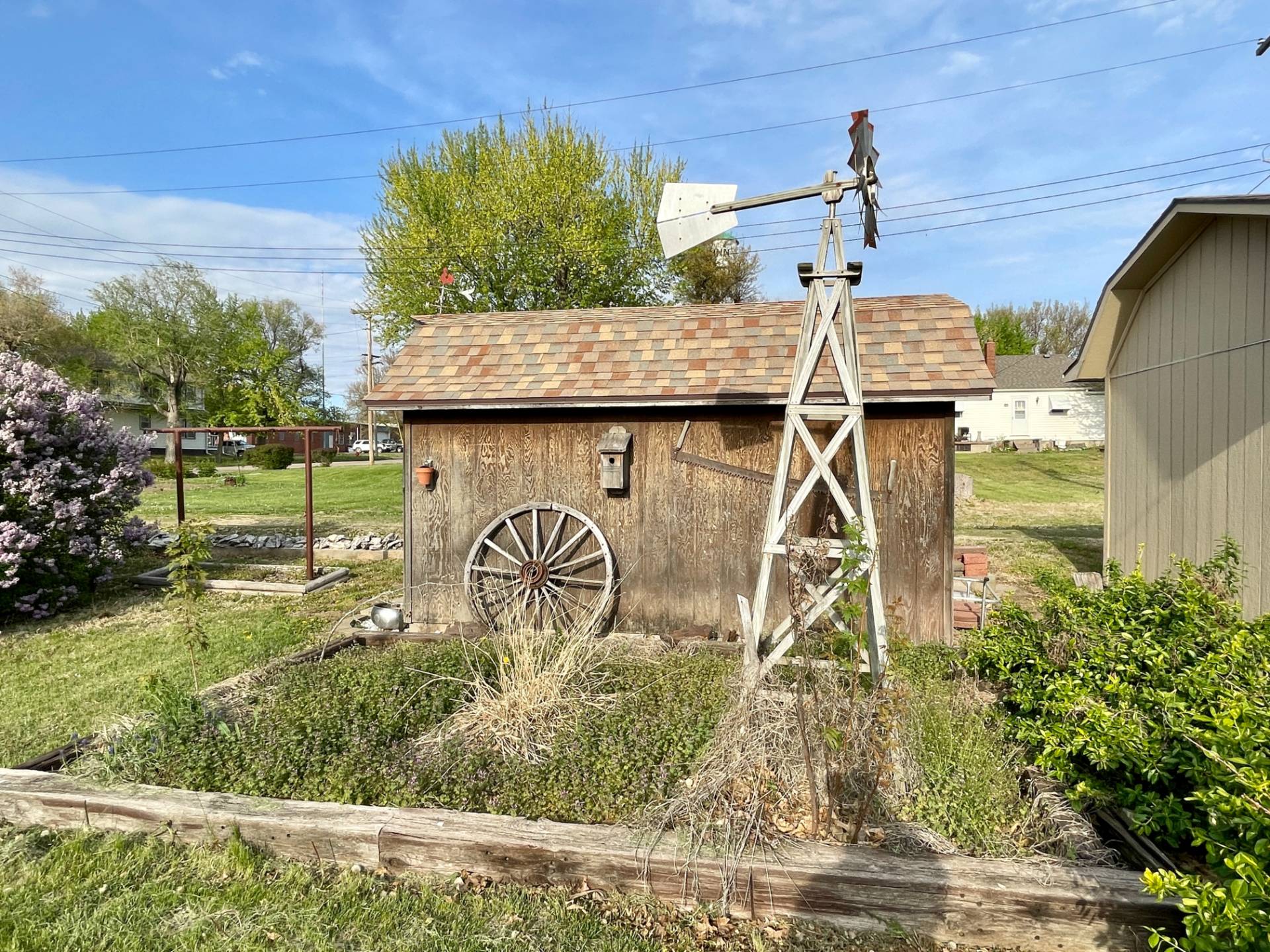 ;
;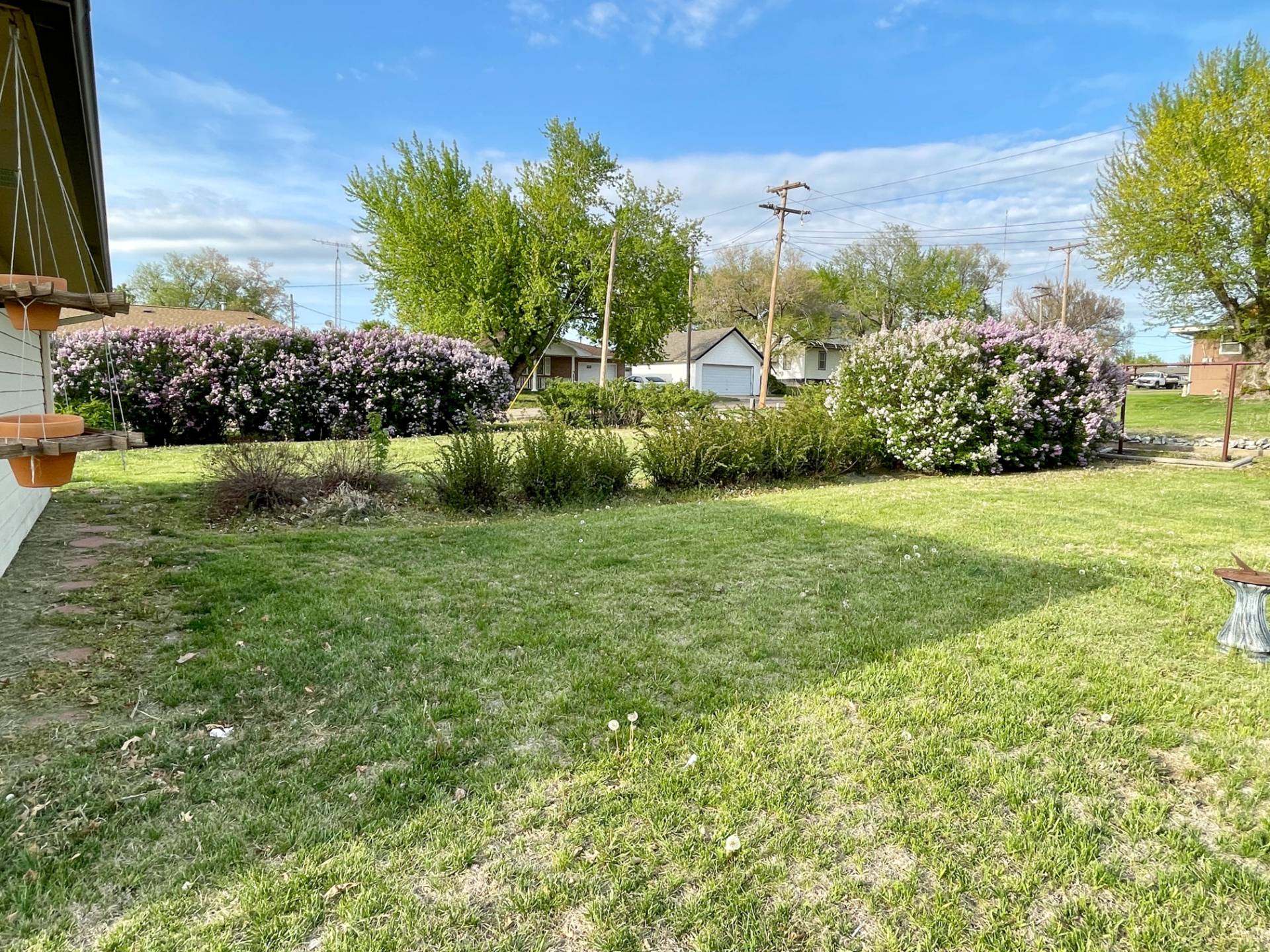 ;
;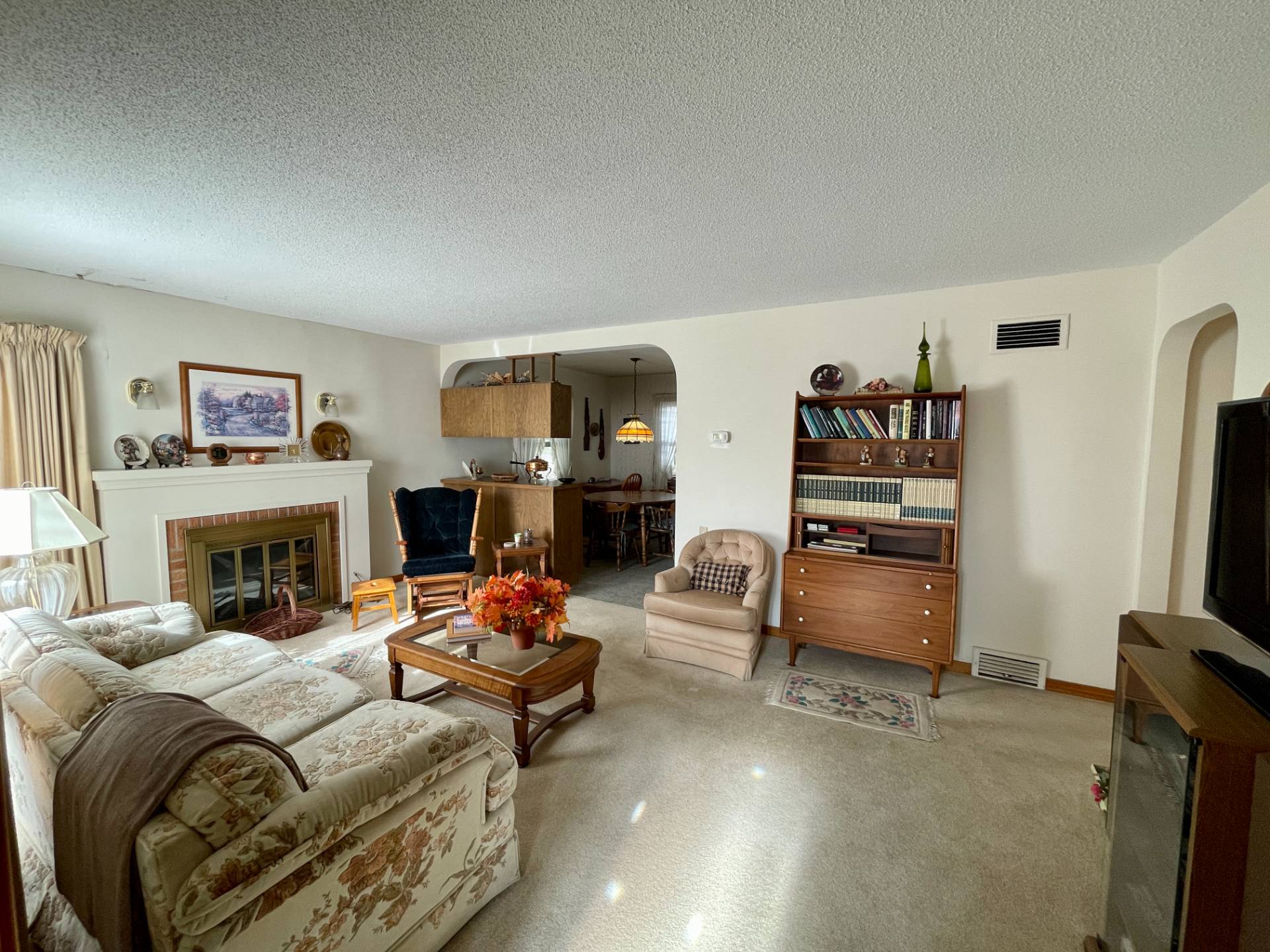 ;
;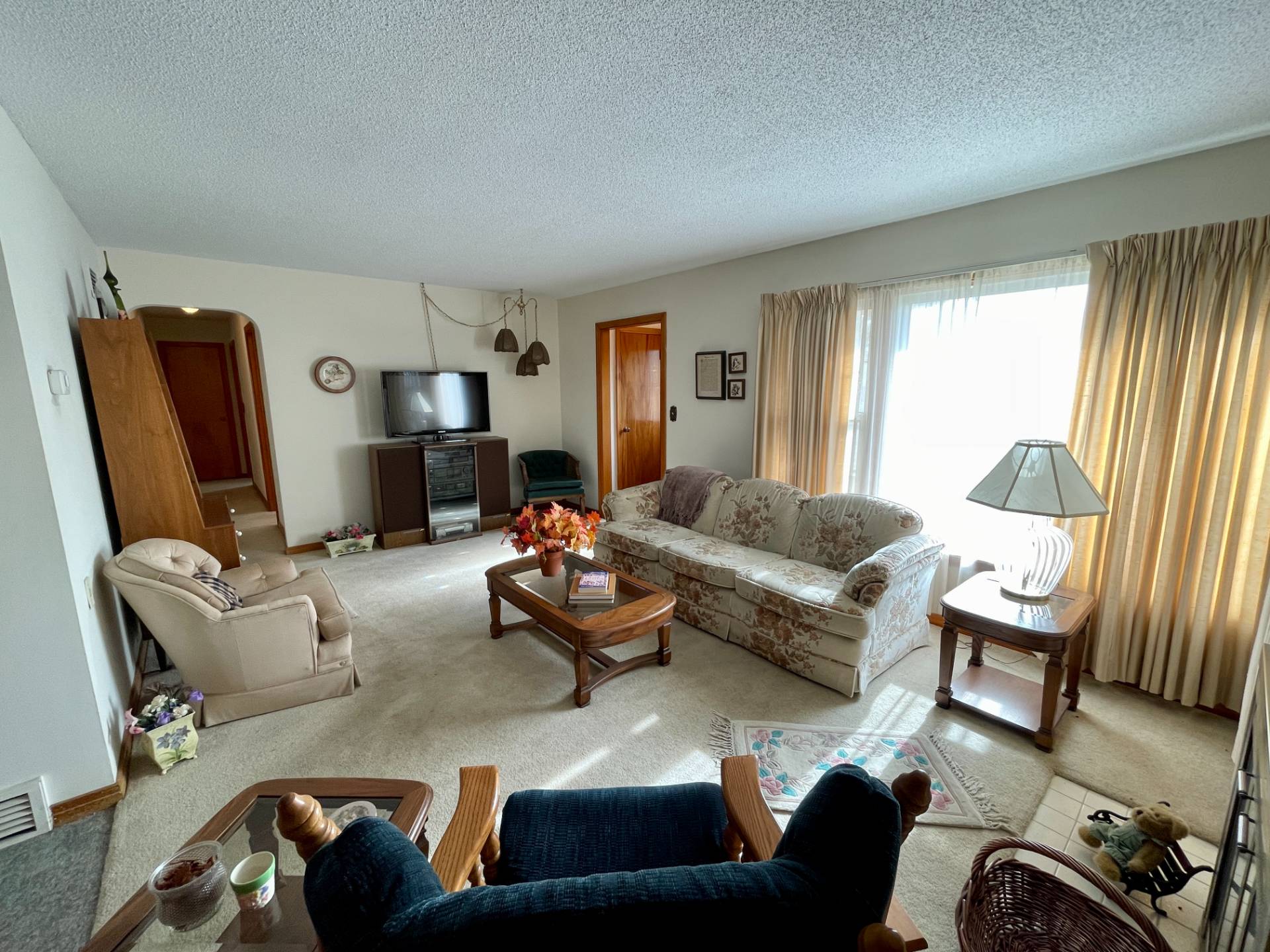 ;
;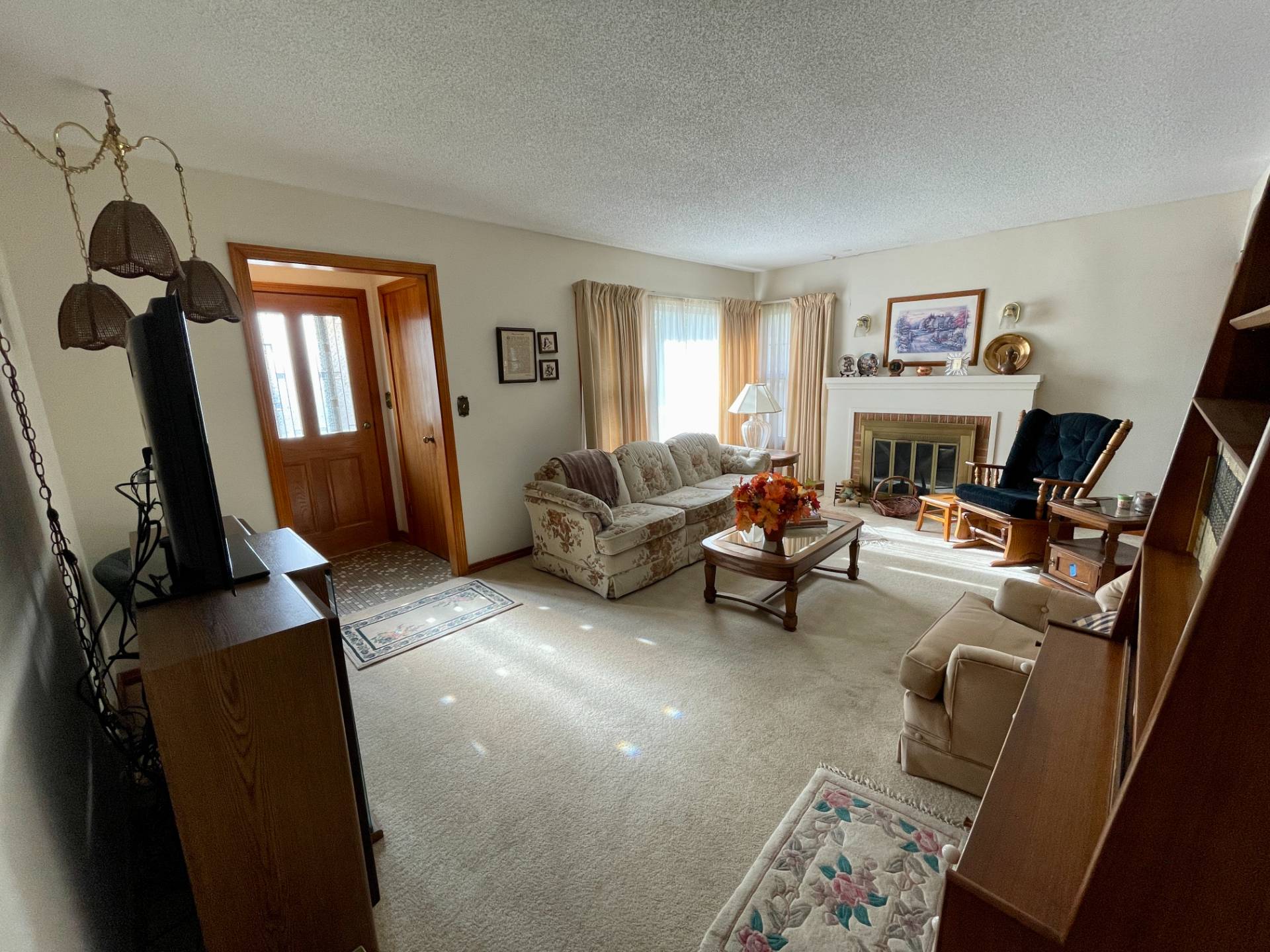 ;
;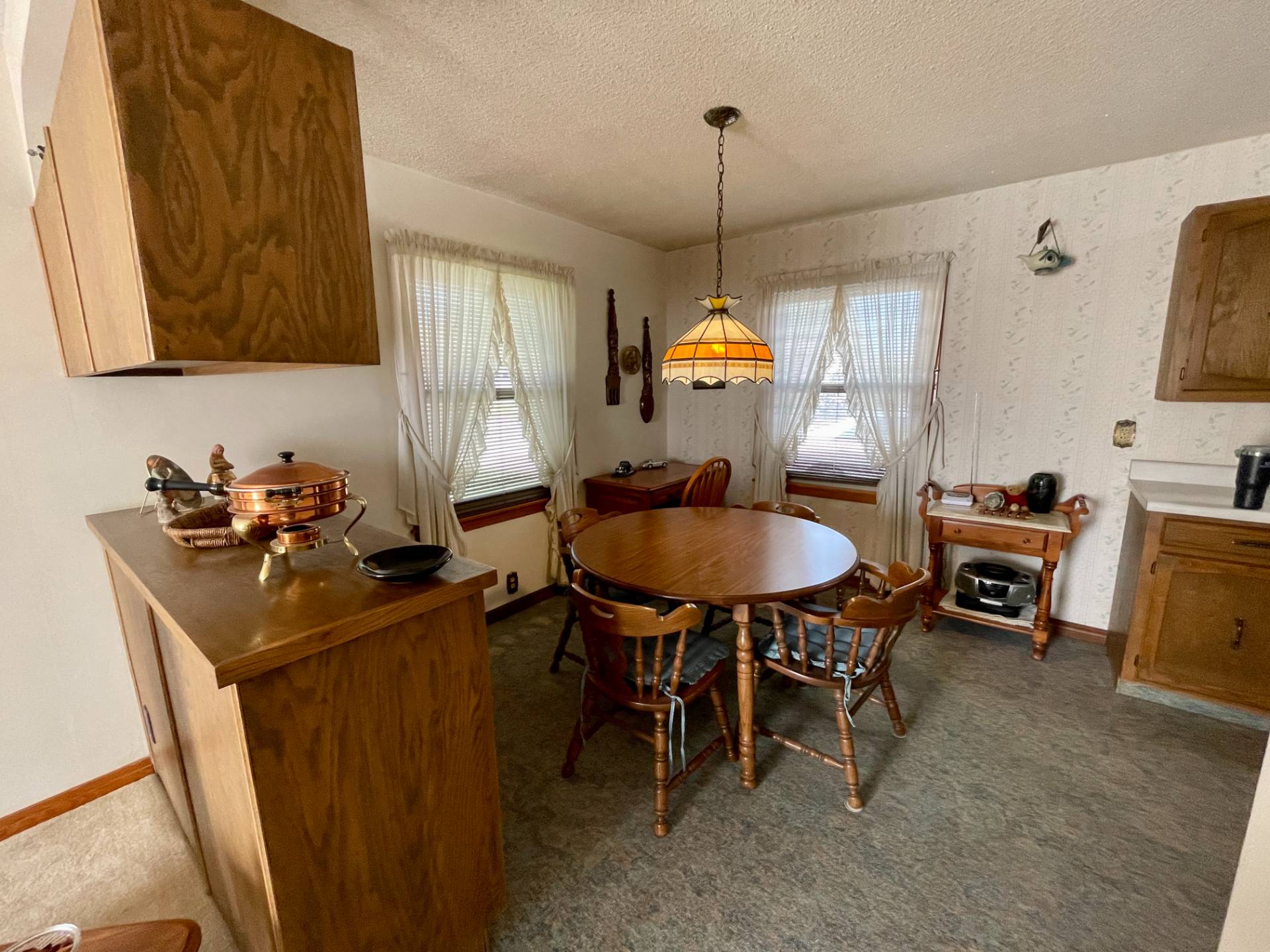 ;
;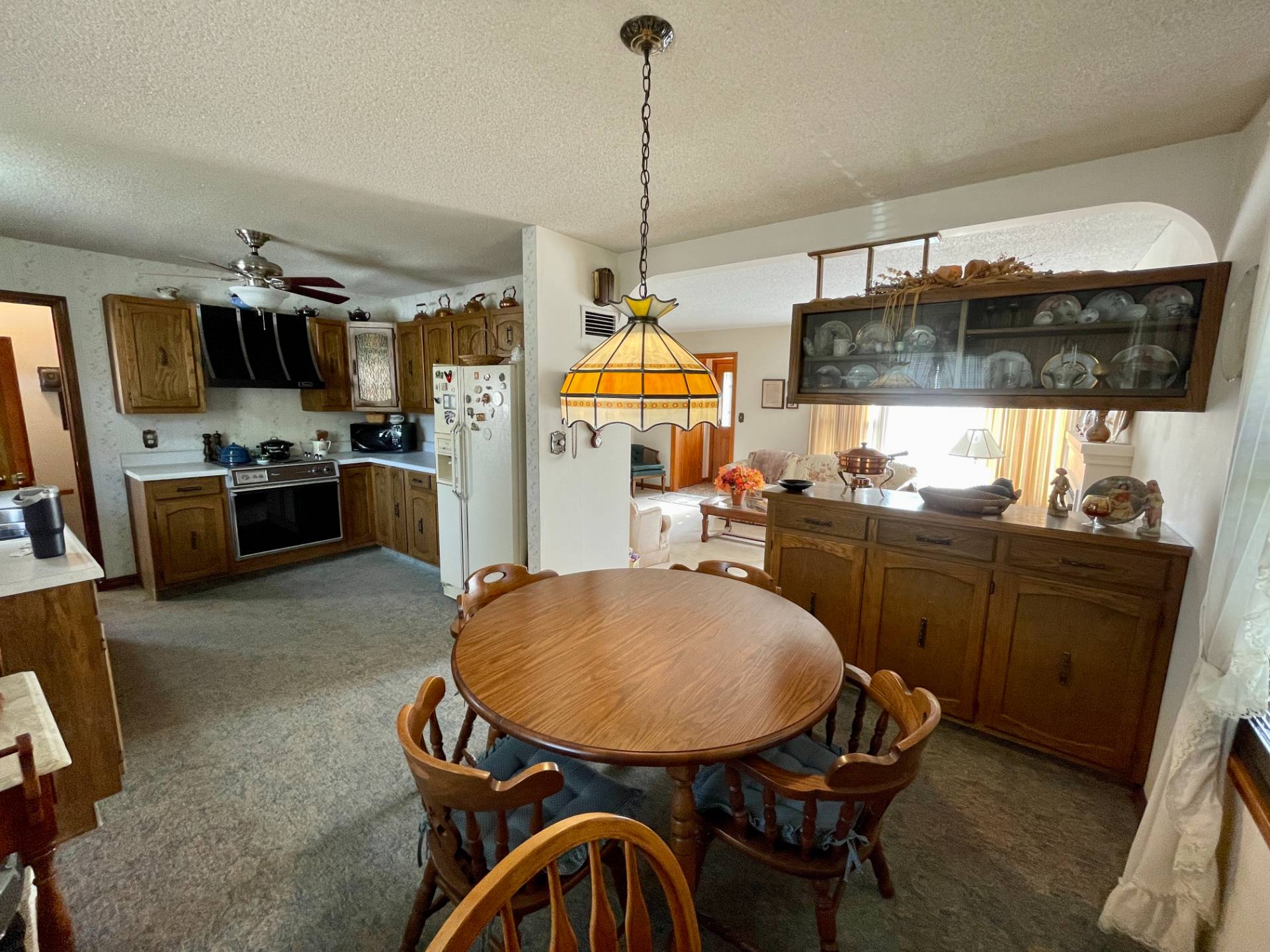 ;
;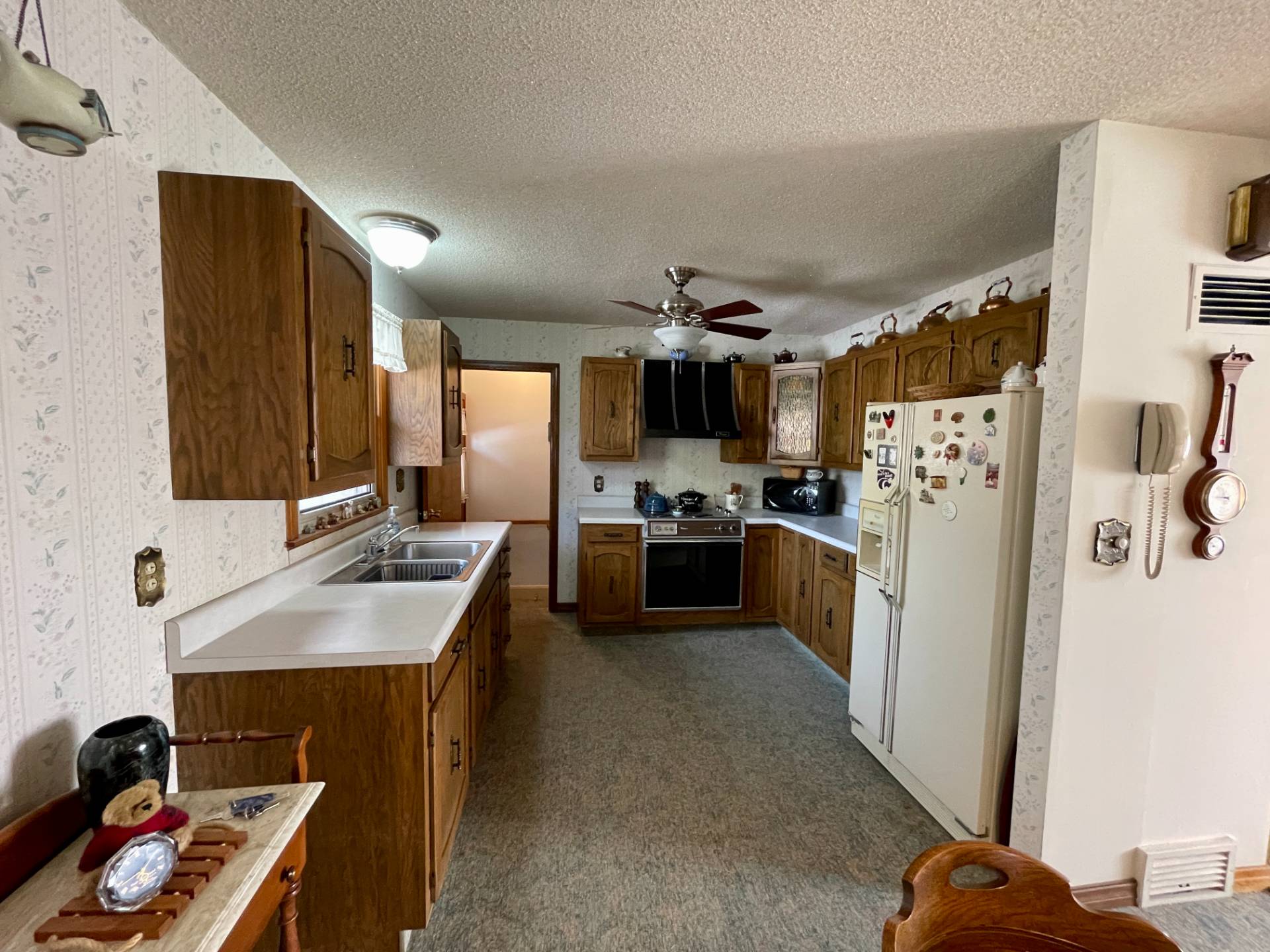 ;
;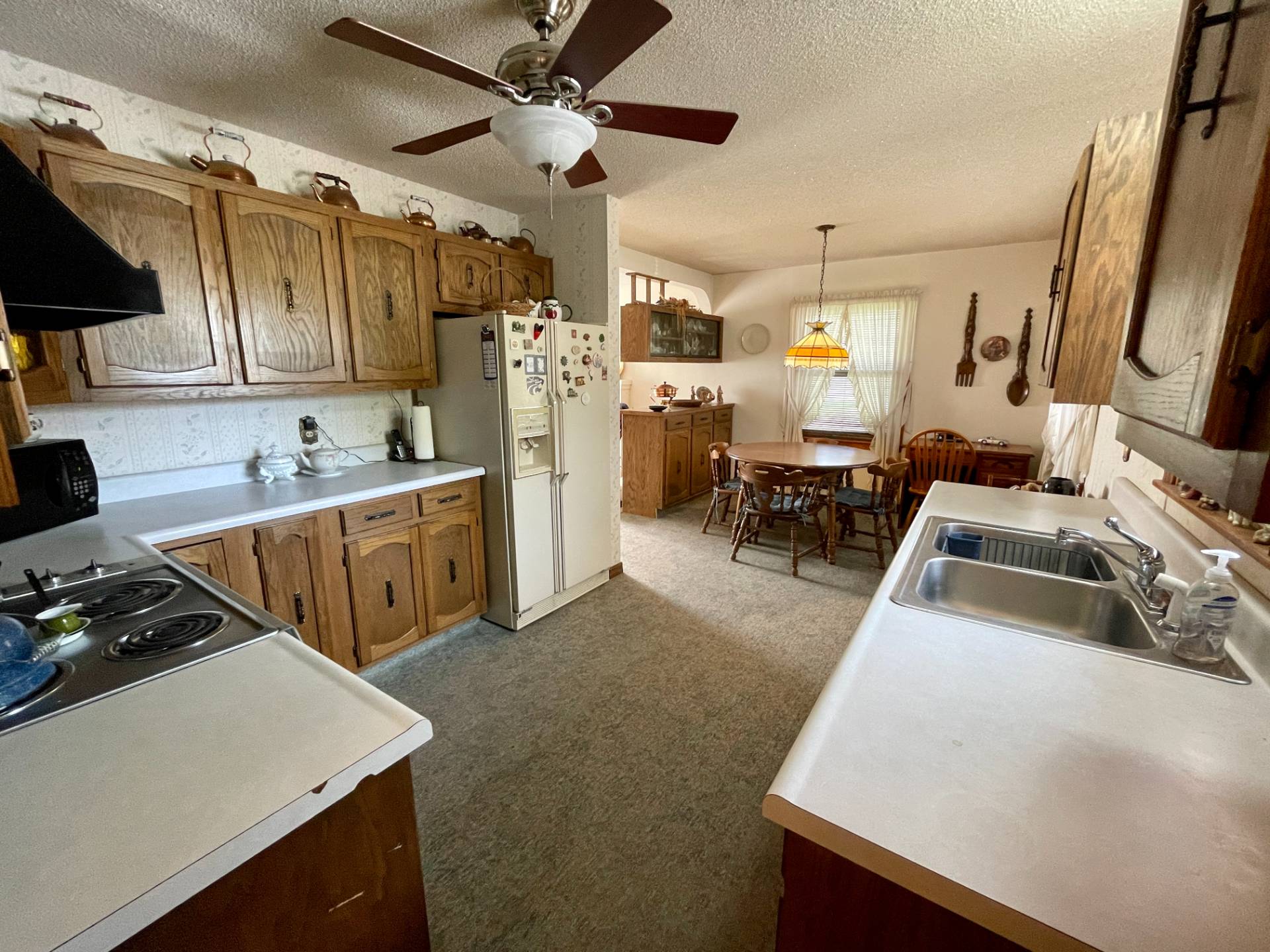 ;
;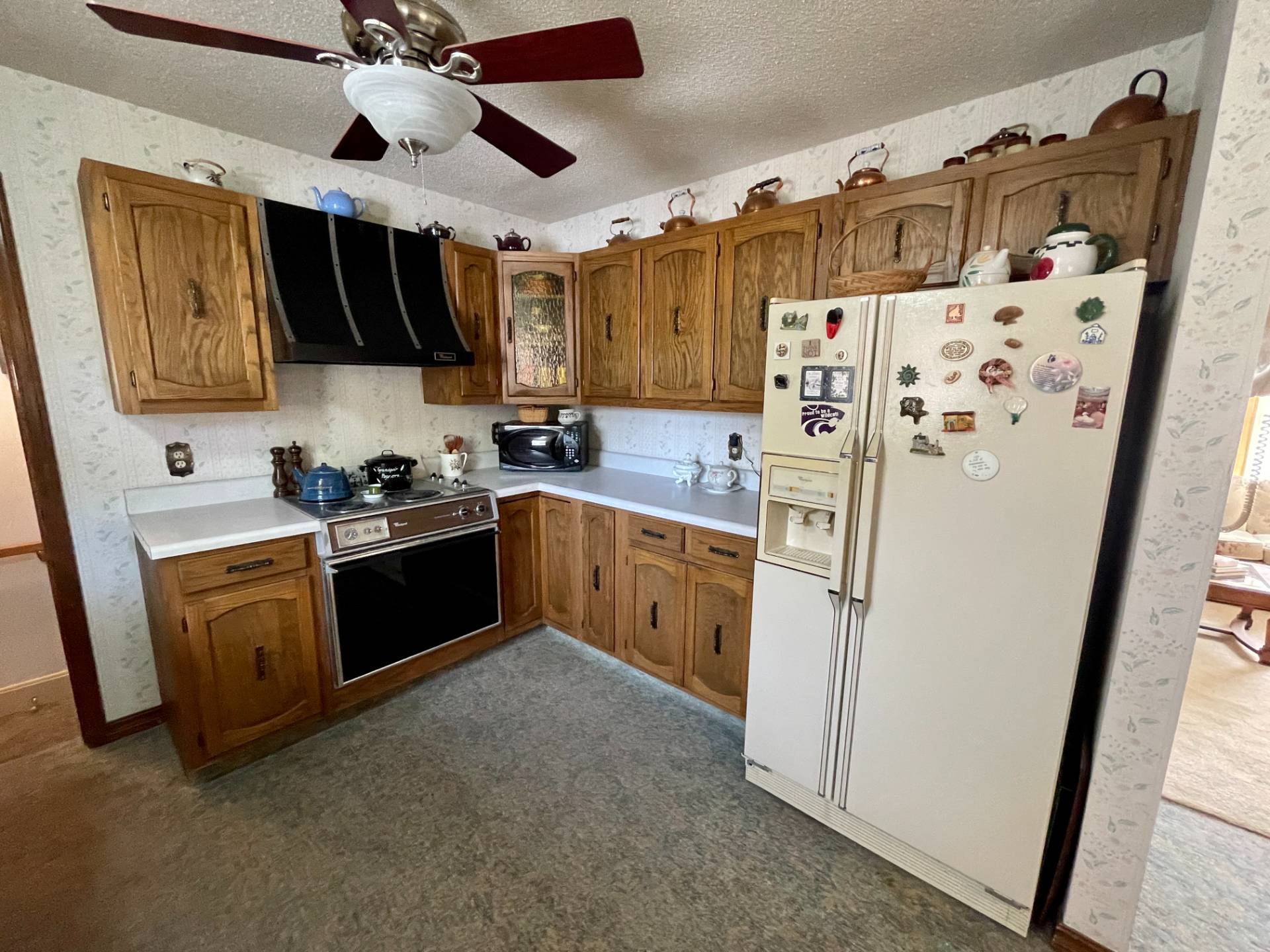 ;
;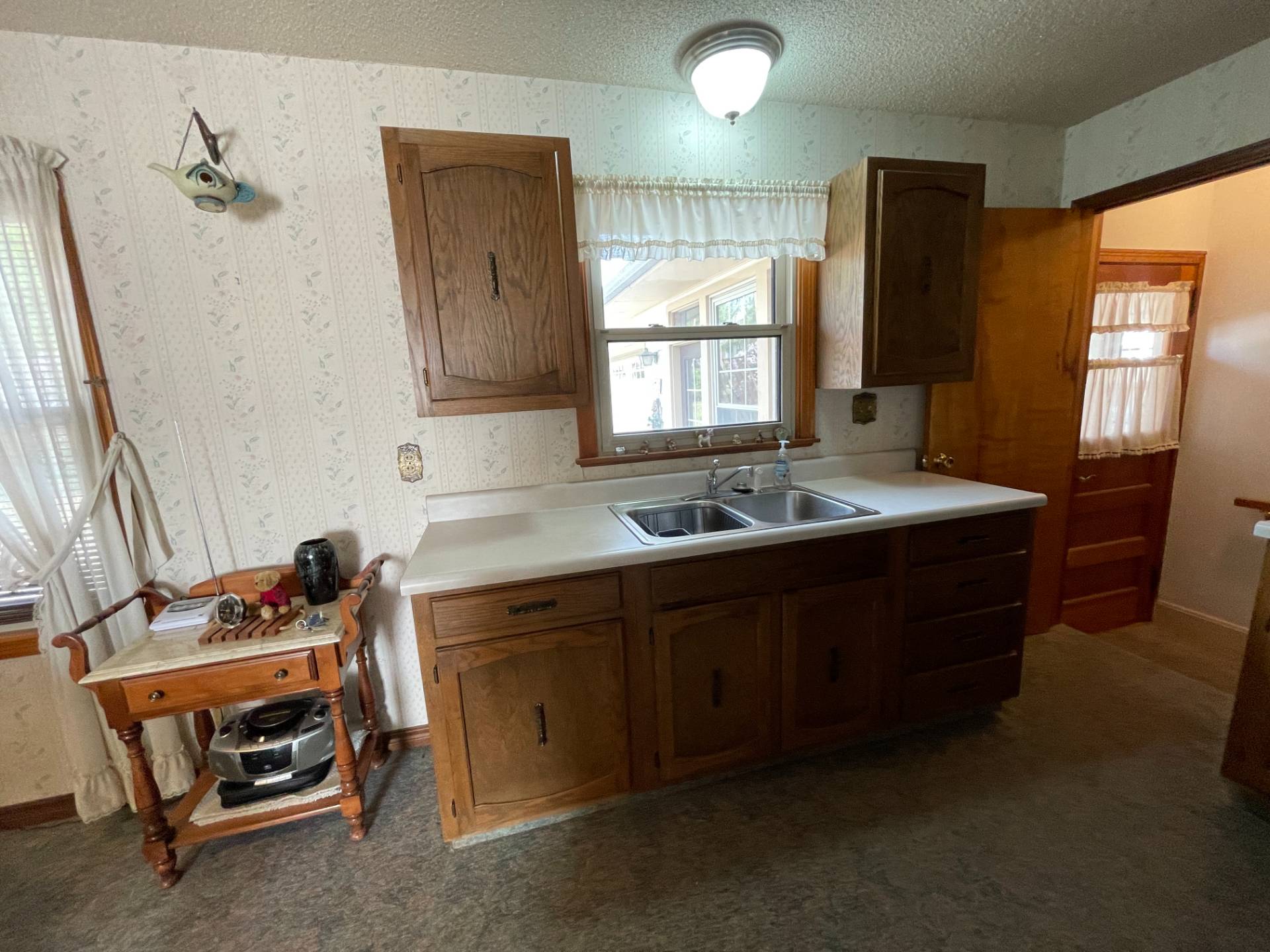 ;
;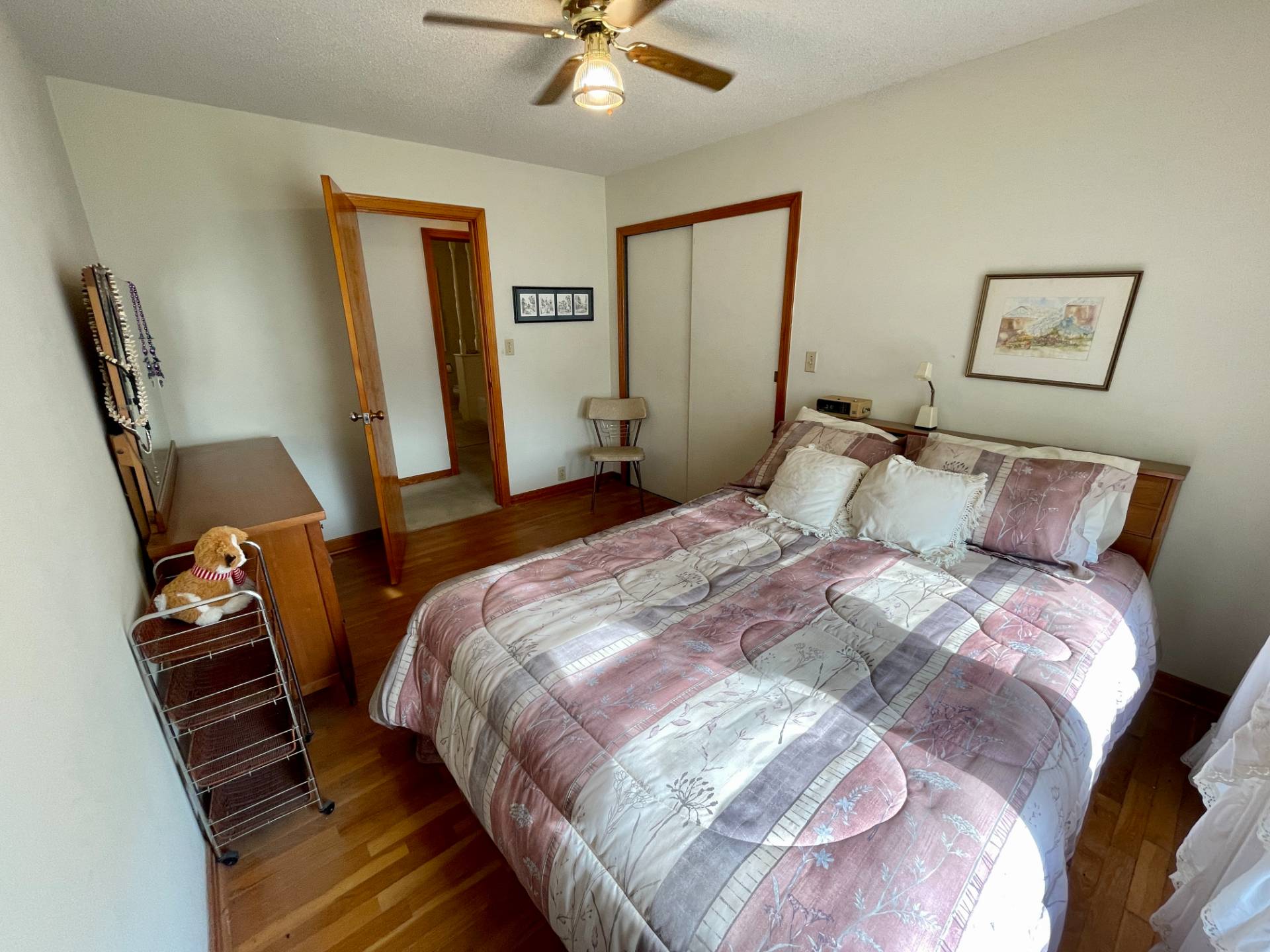 ;
;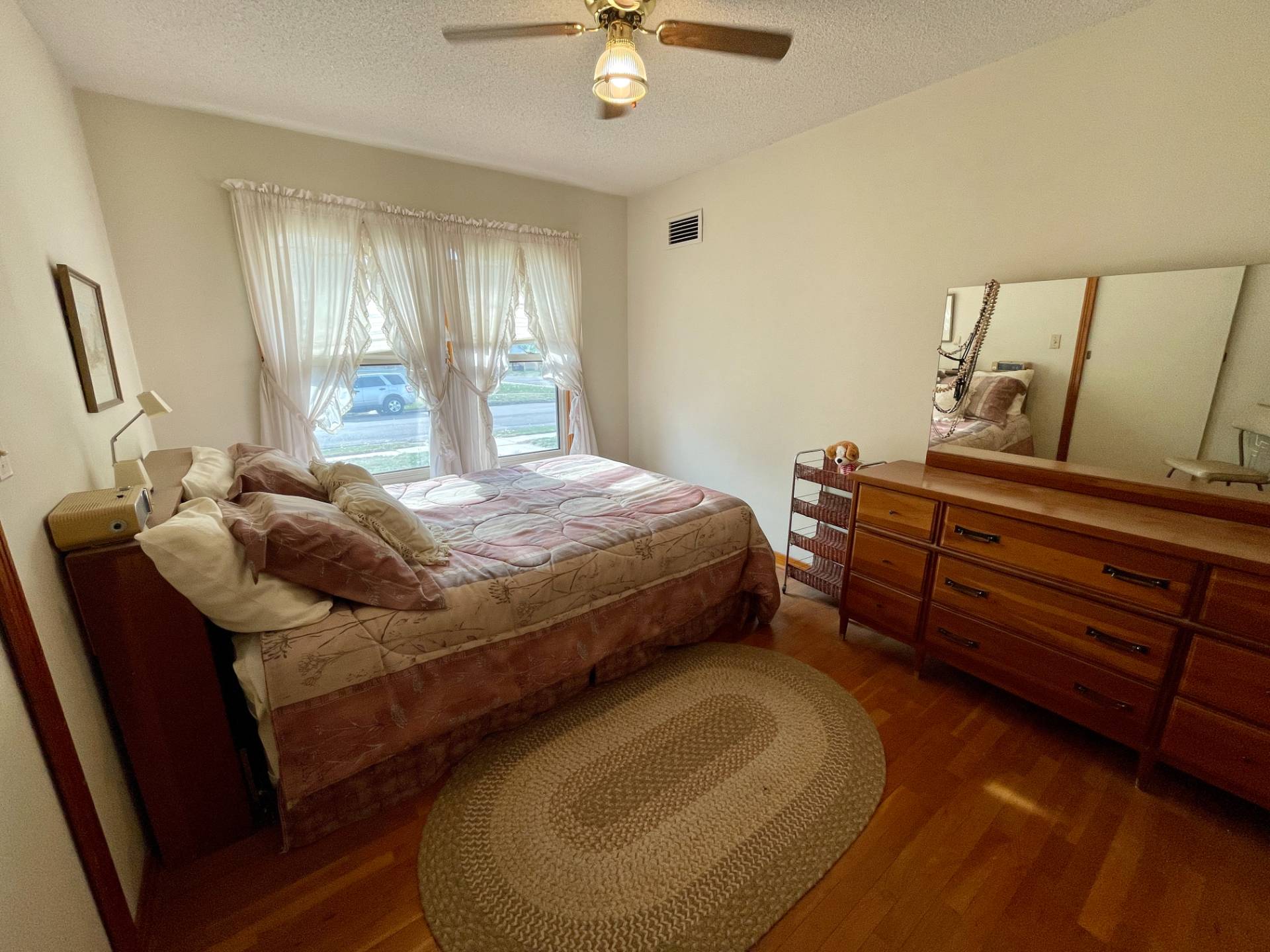 ;
;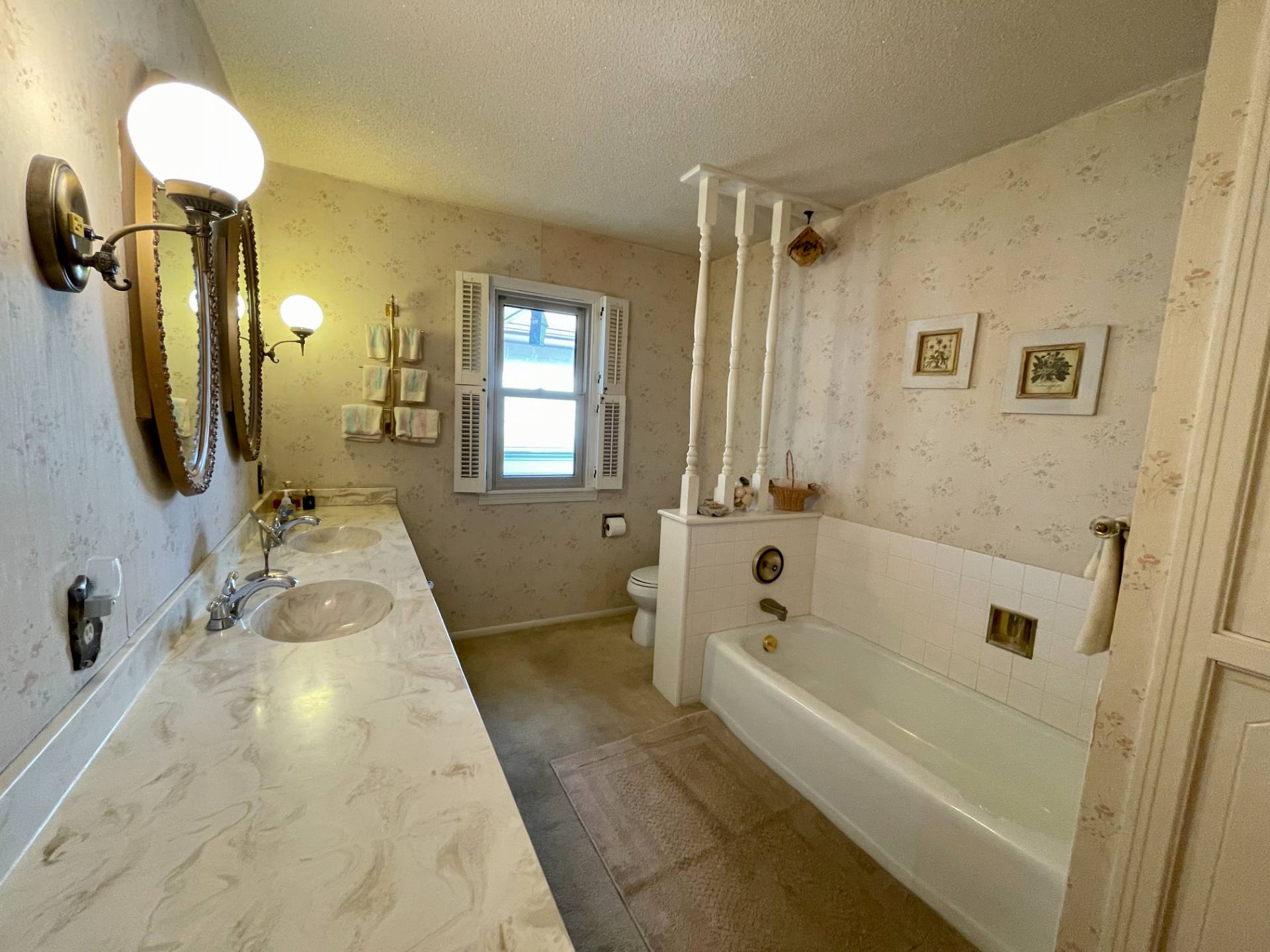 ;
;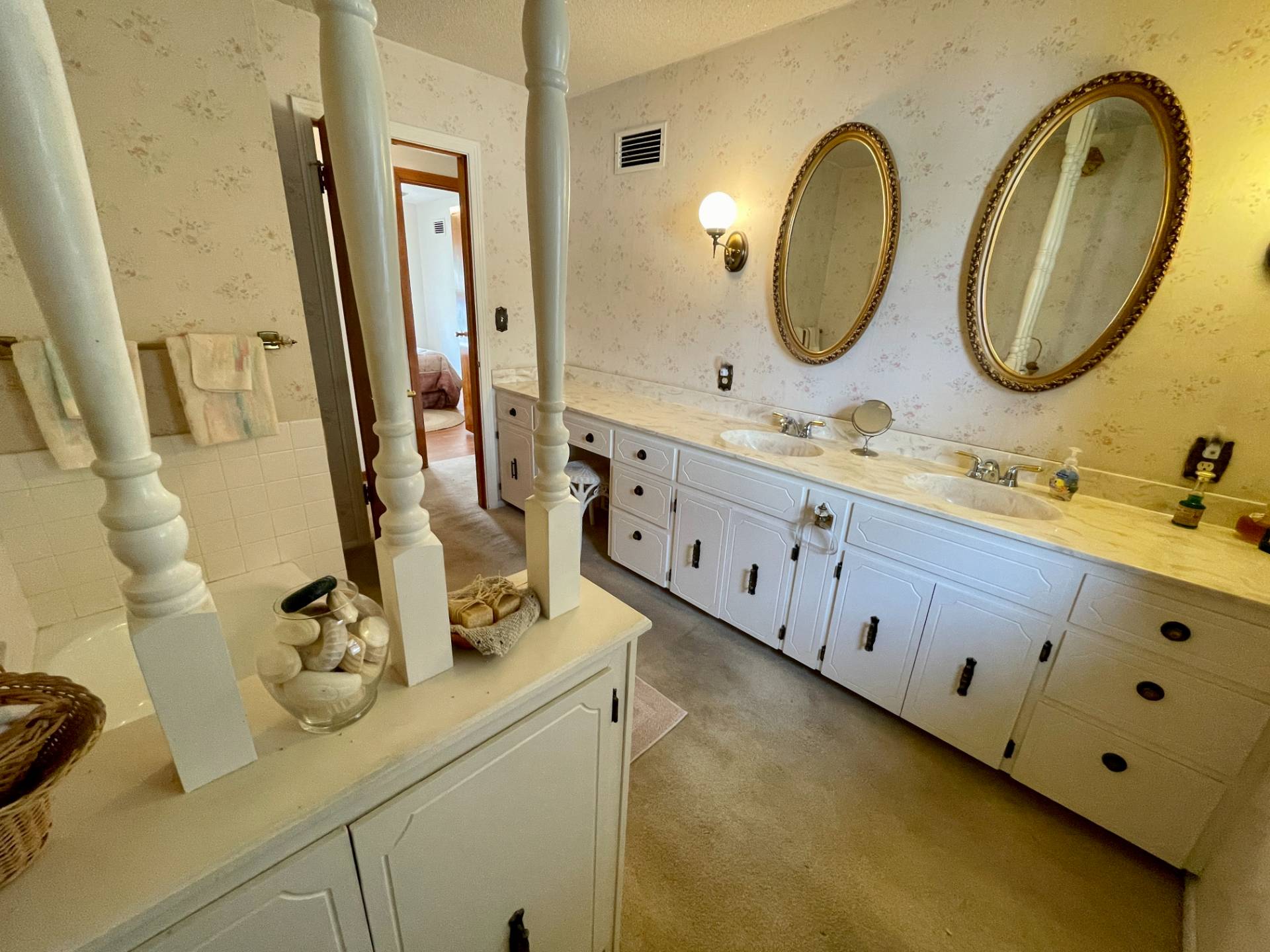 ;
;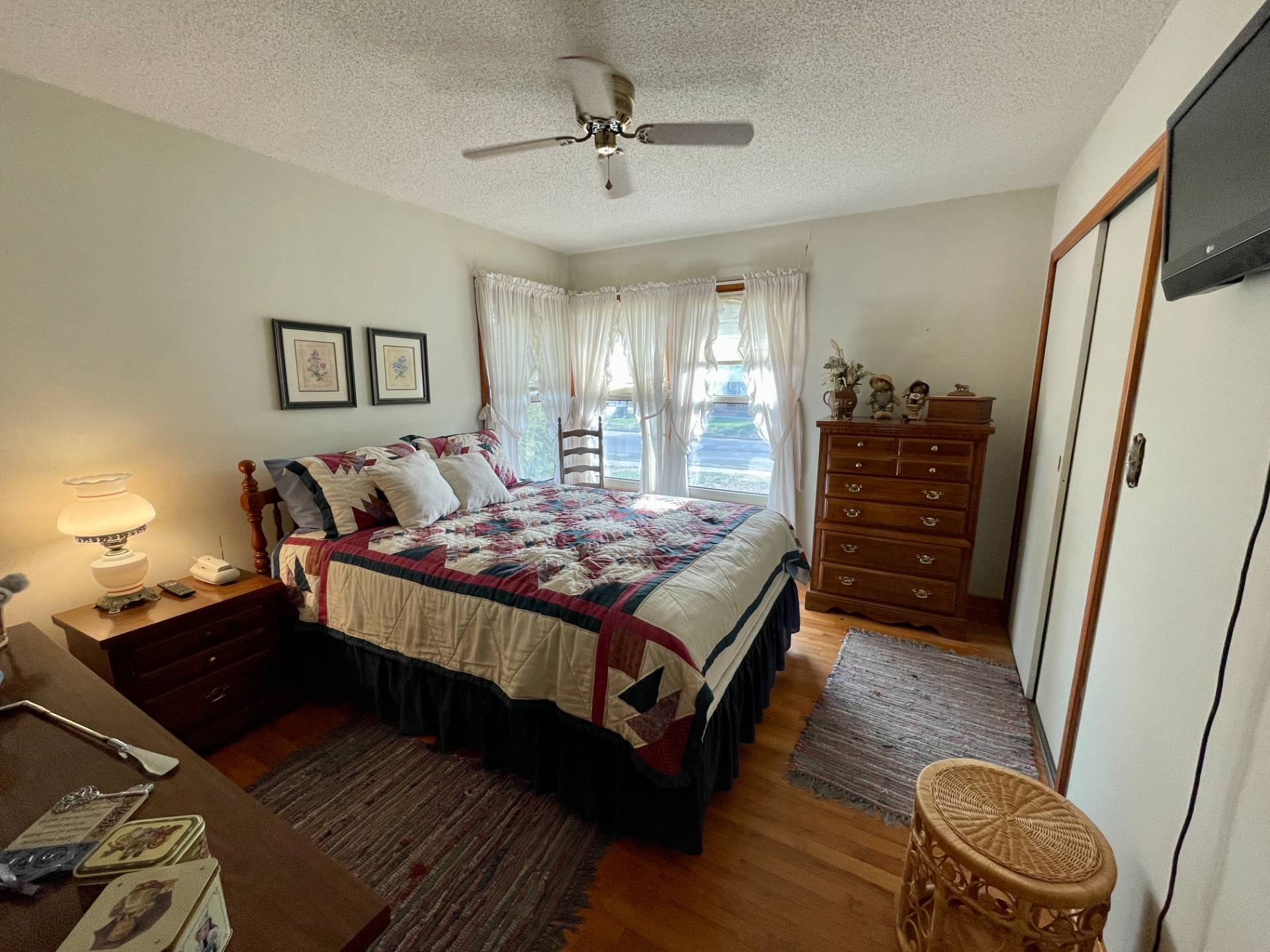 ;
;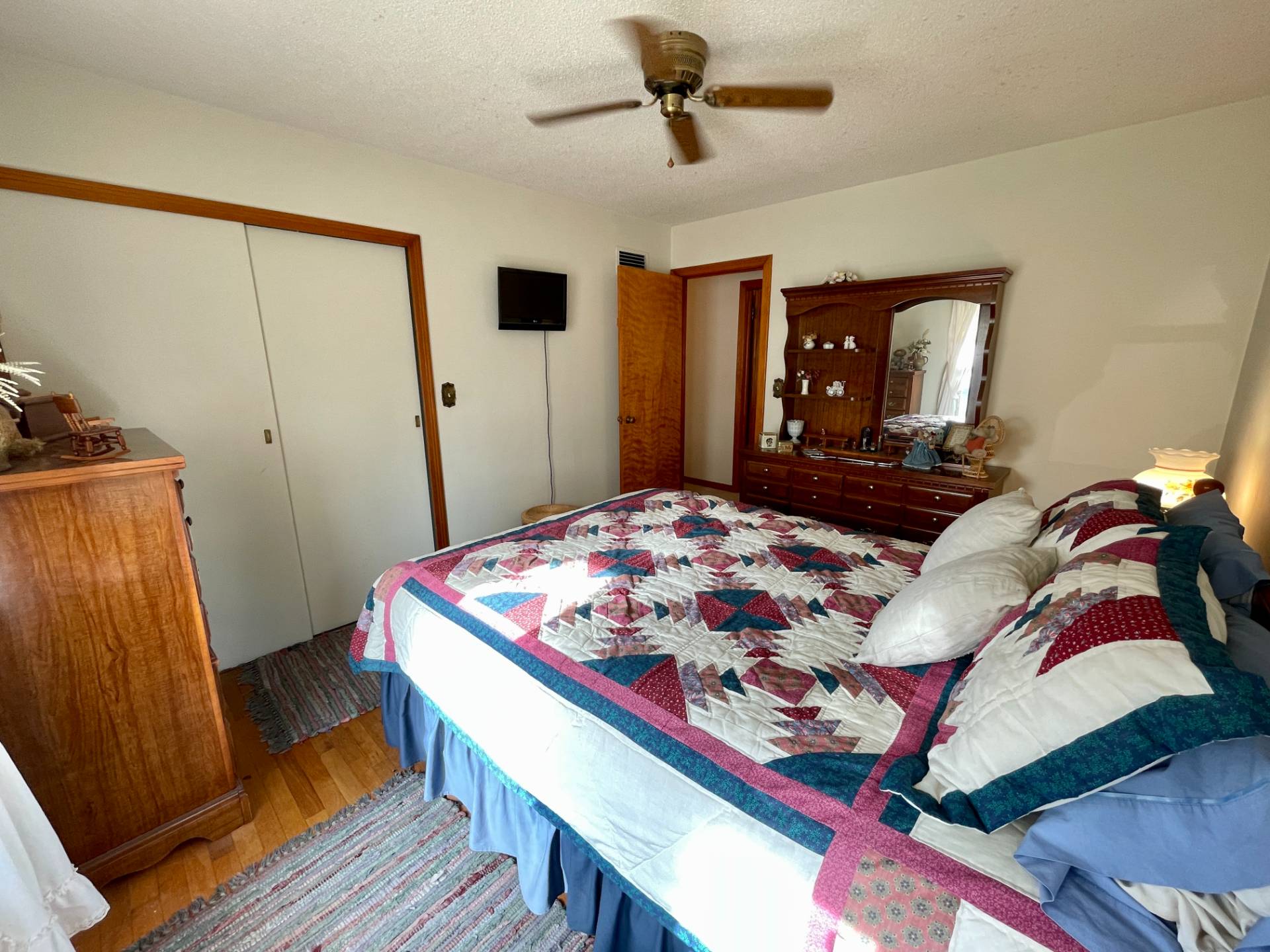 ;
;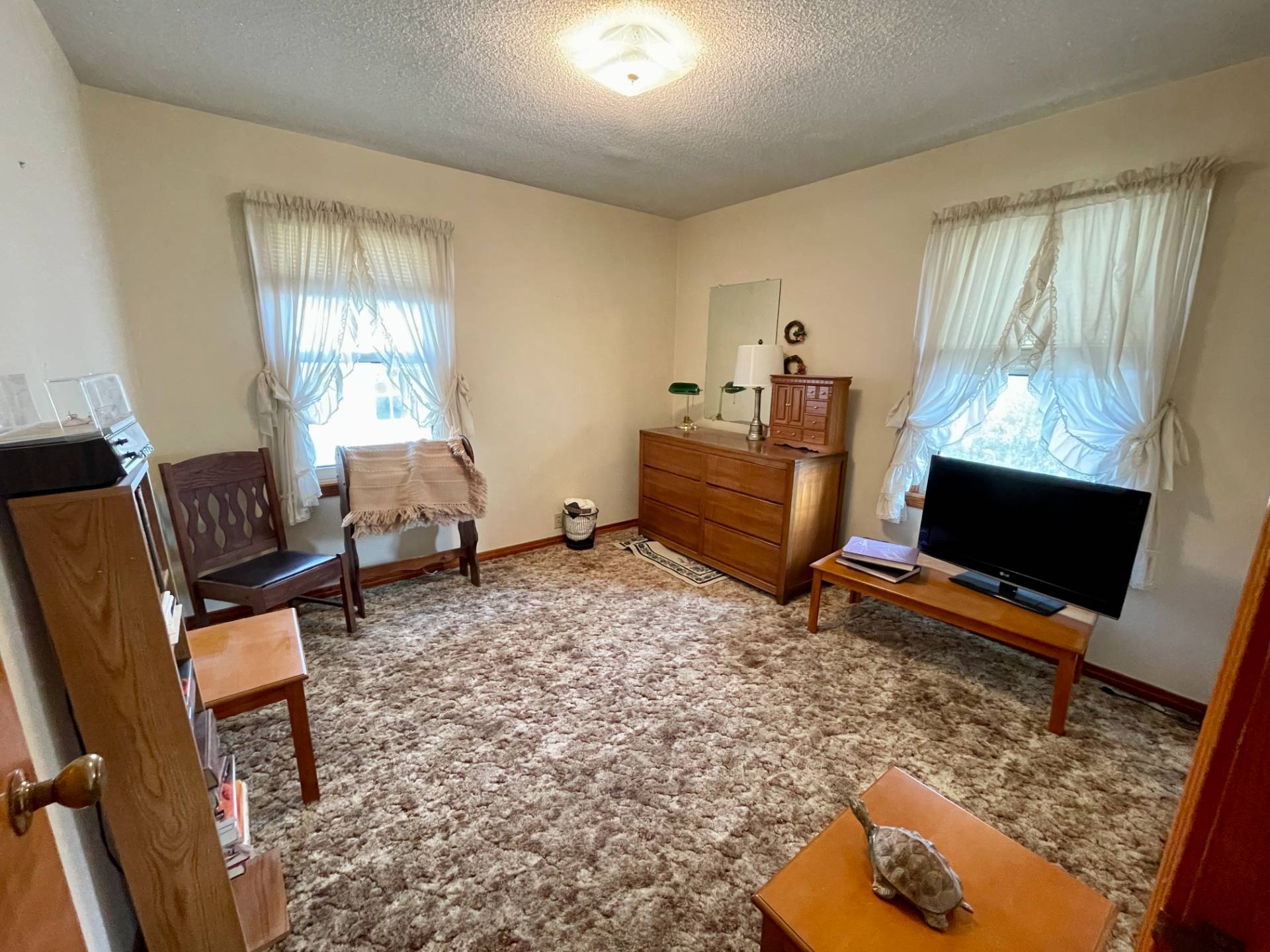 ;
;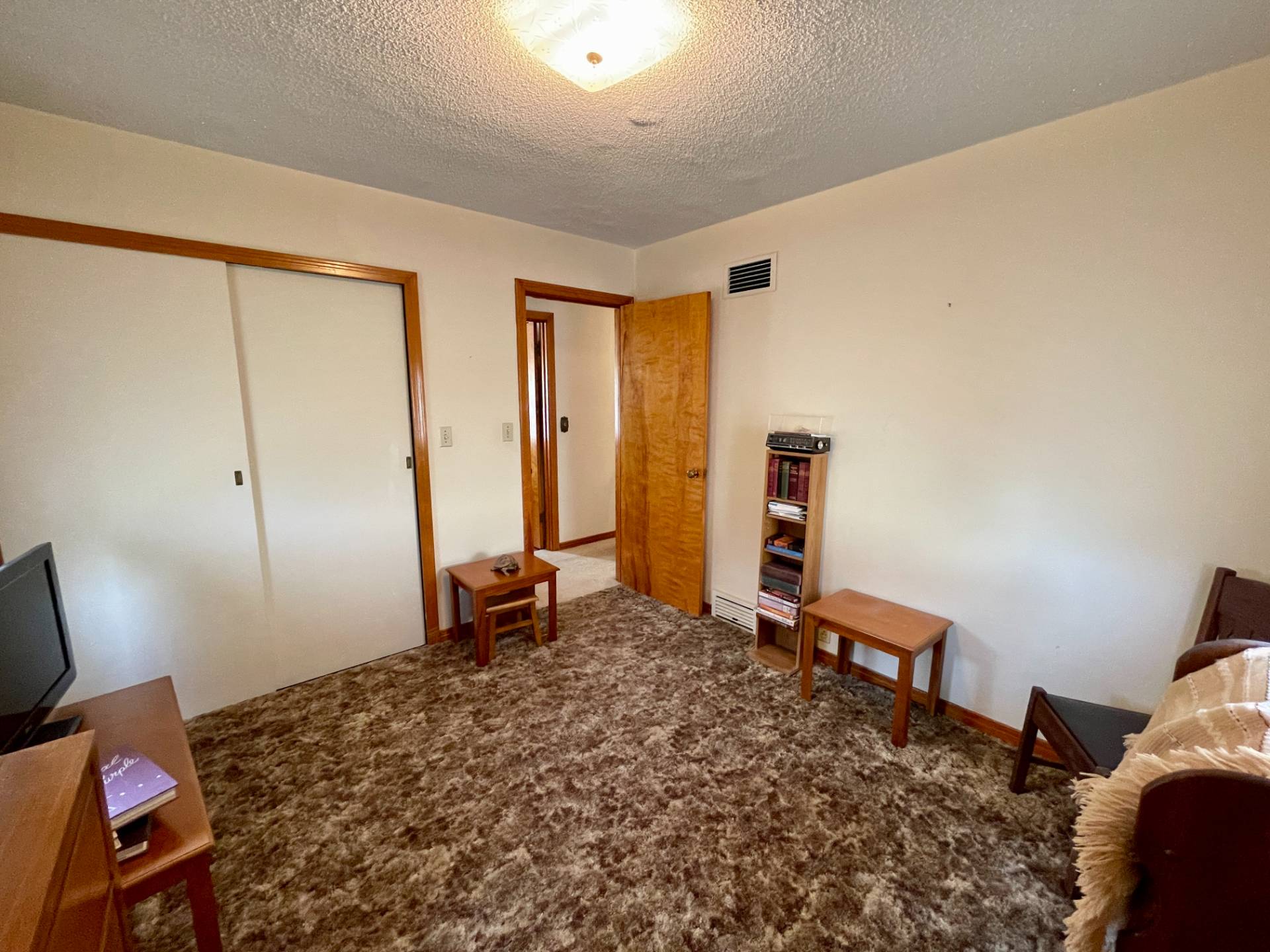 ;
;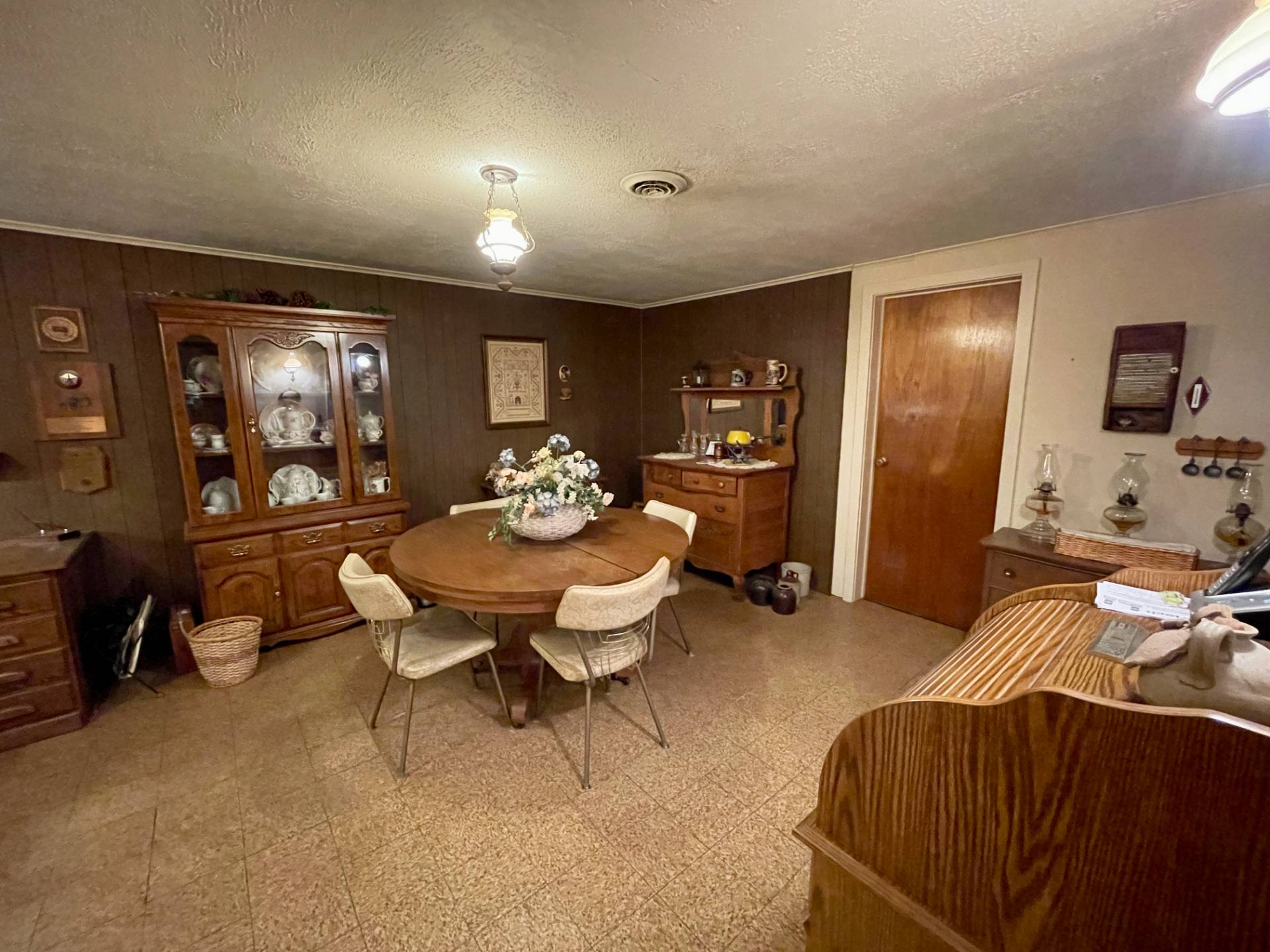 ;
;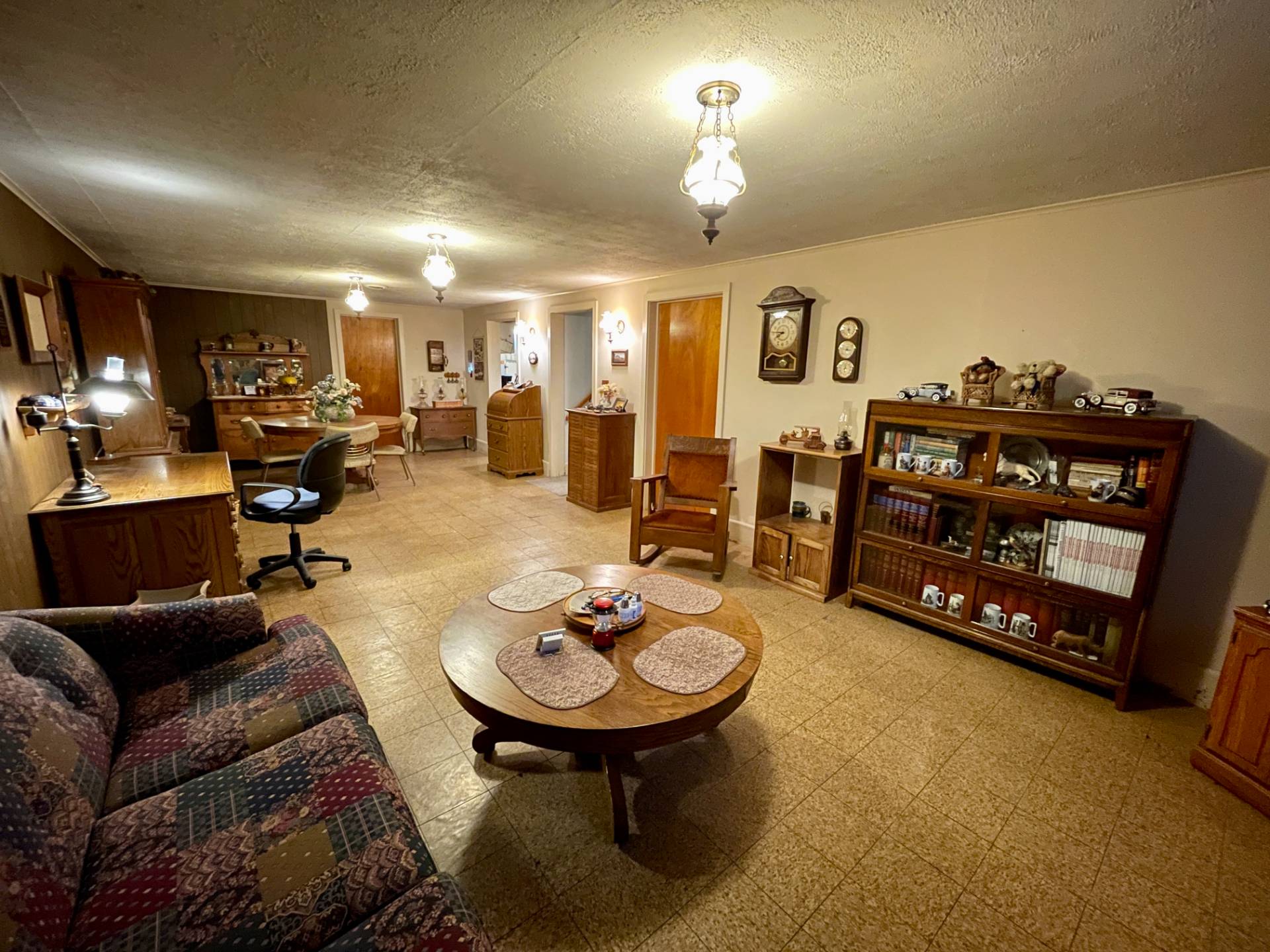 ;
;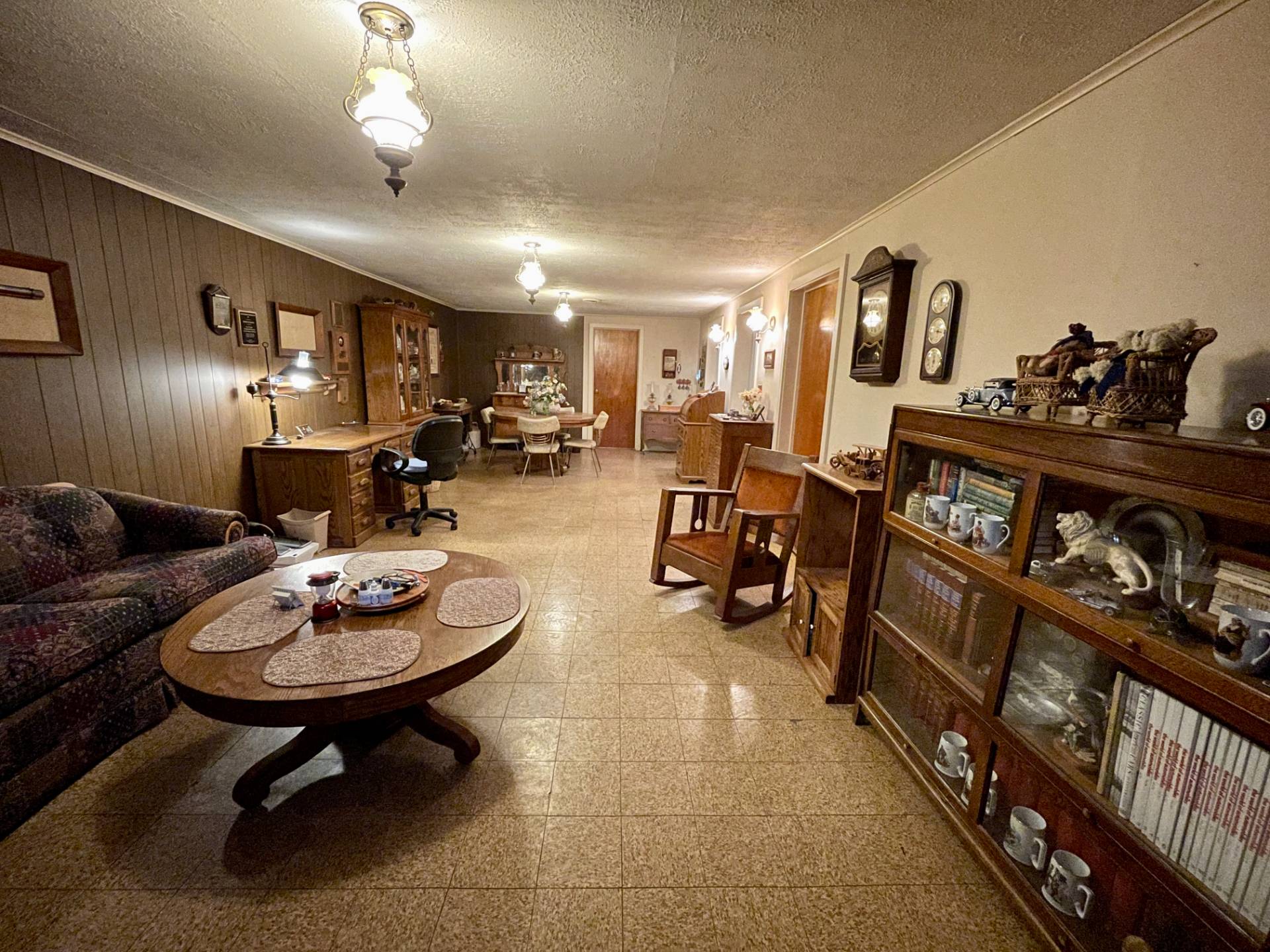 ;
;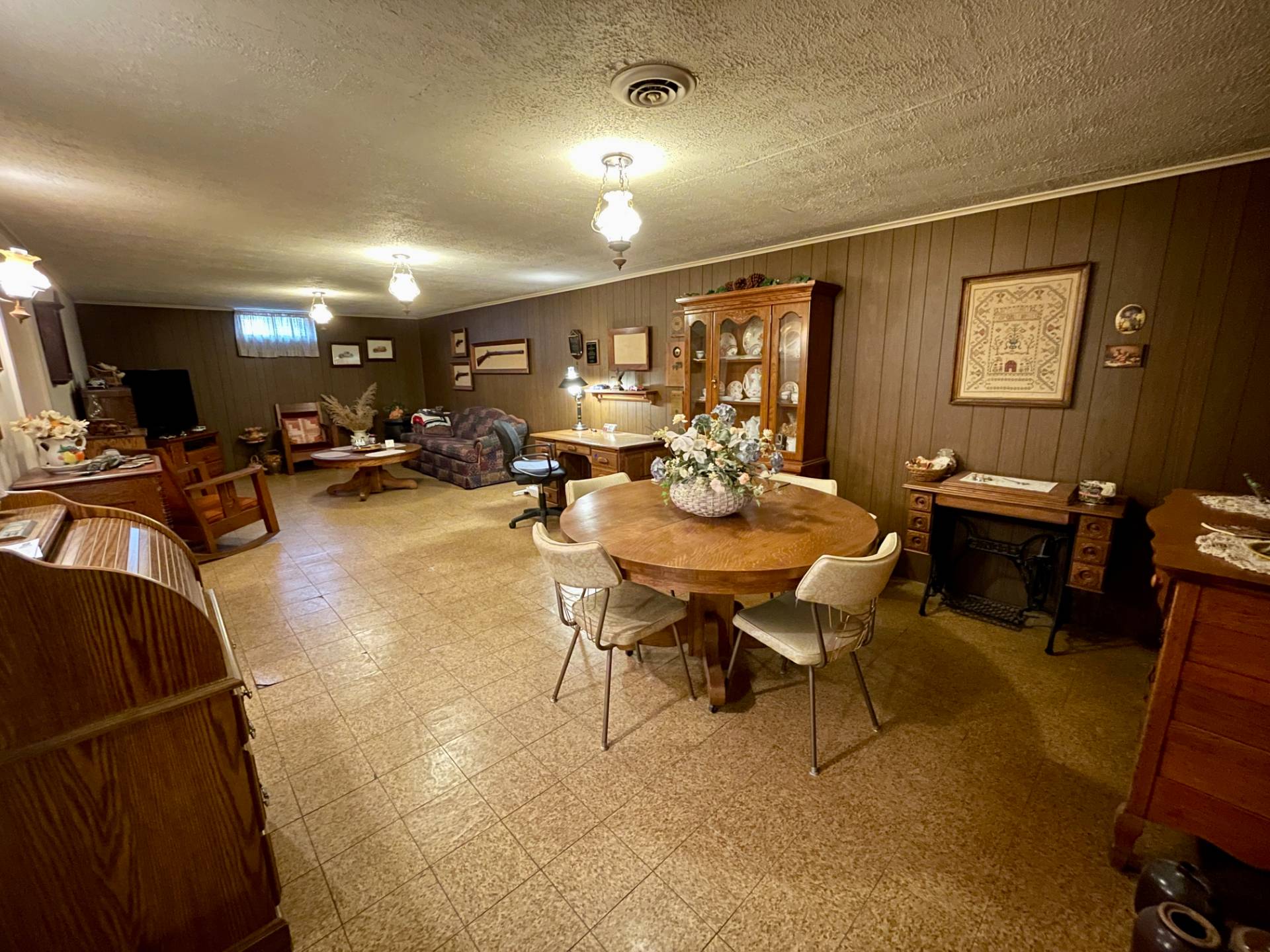 ;
;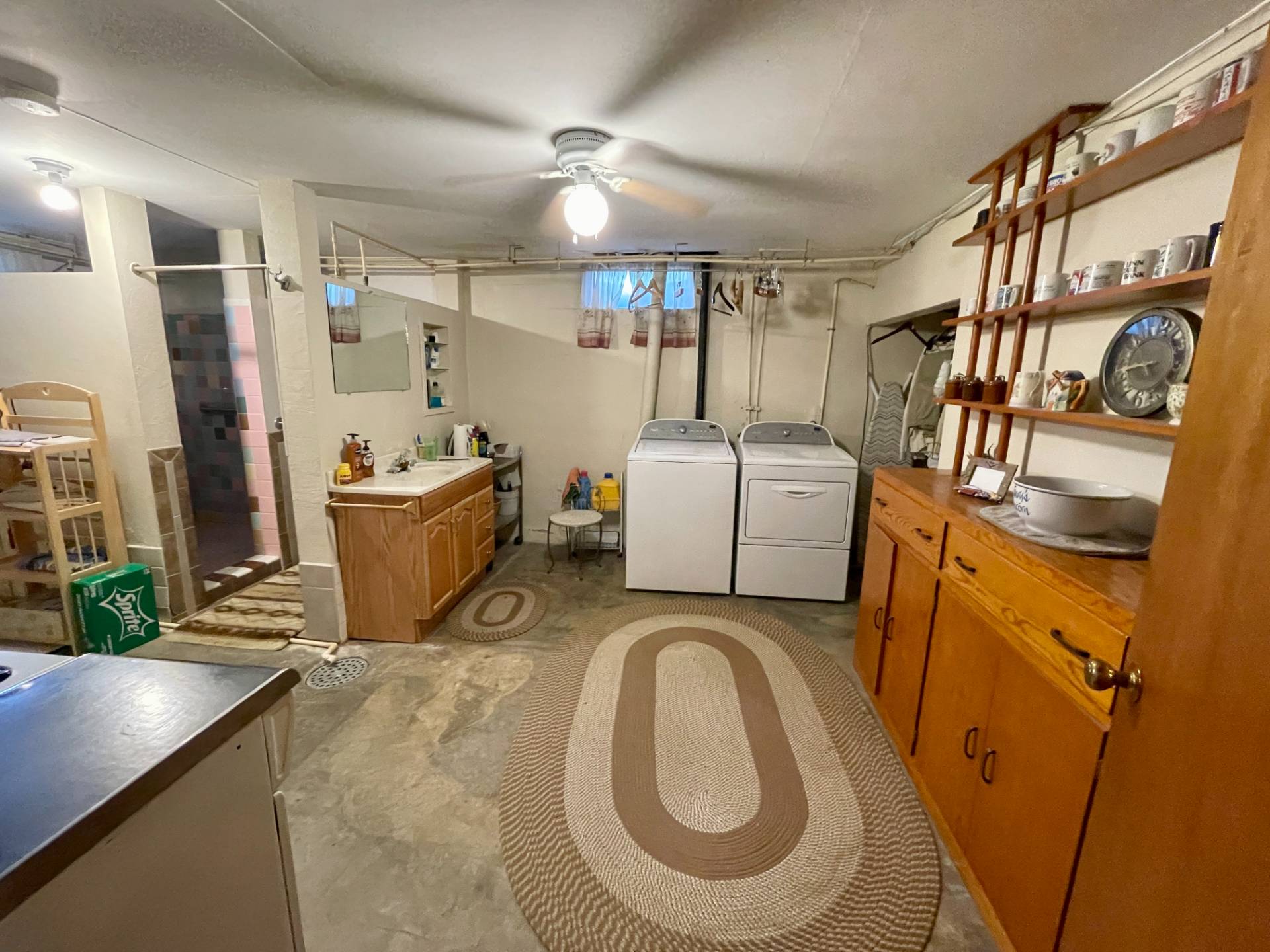 ;
;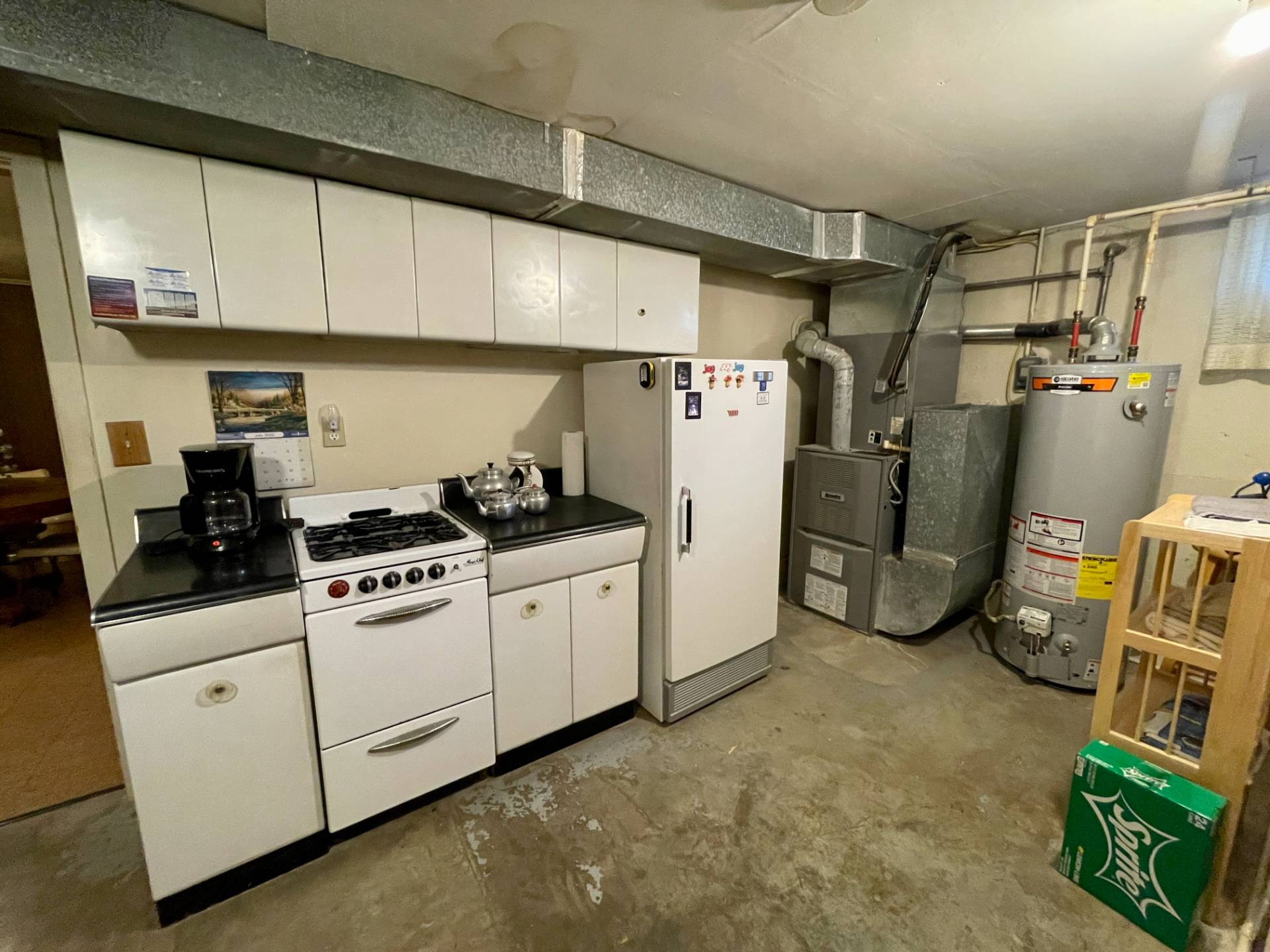 ;
;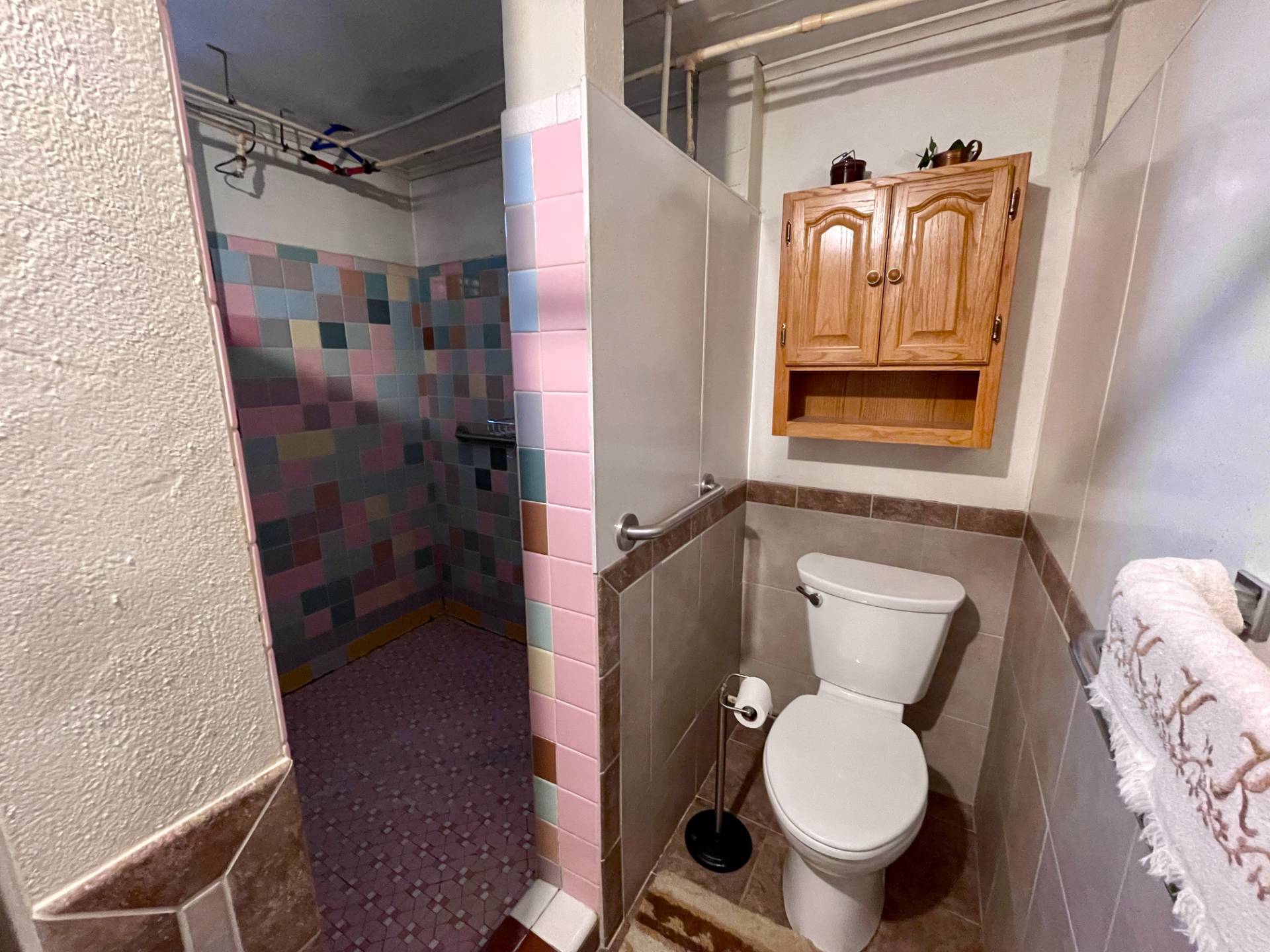 ;
;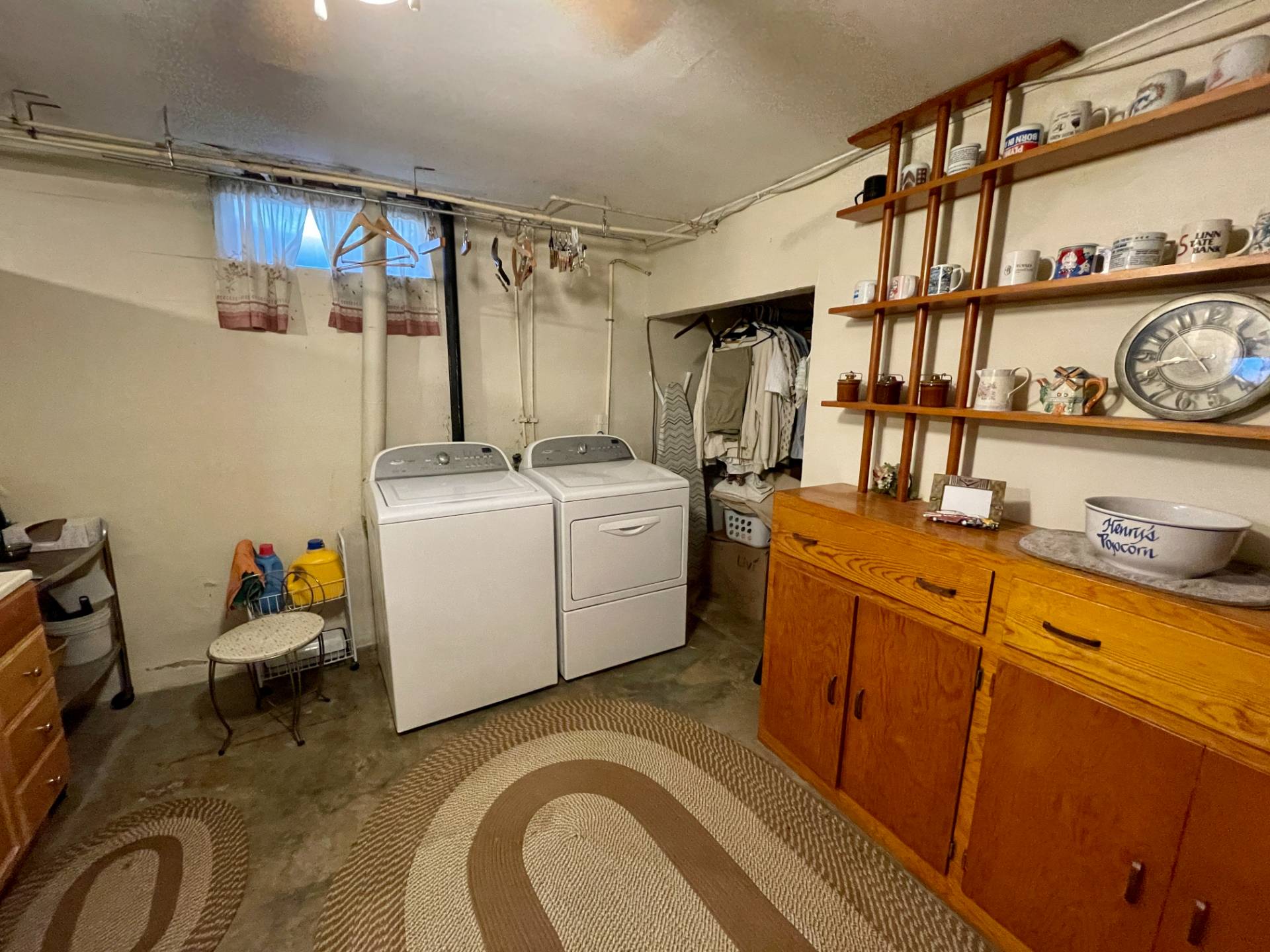 ;
;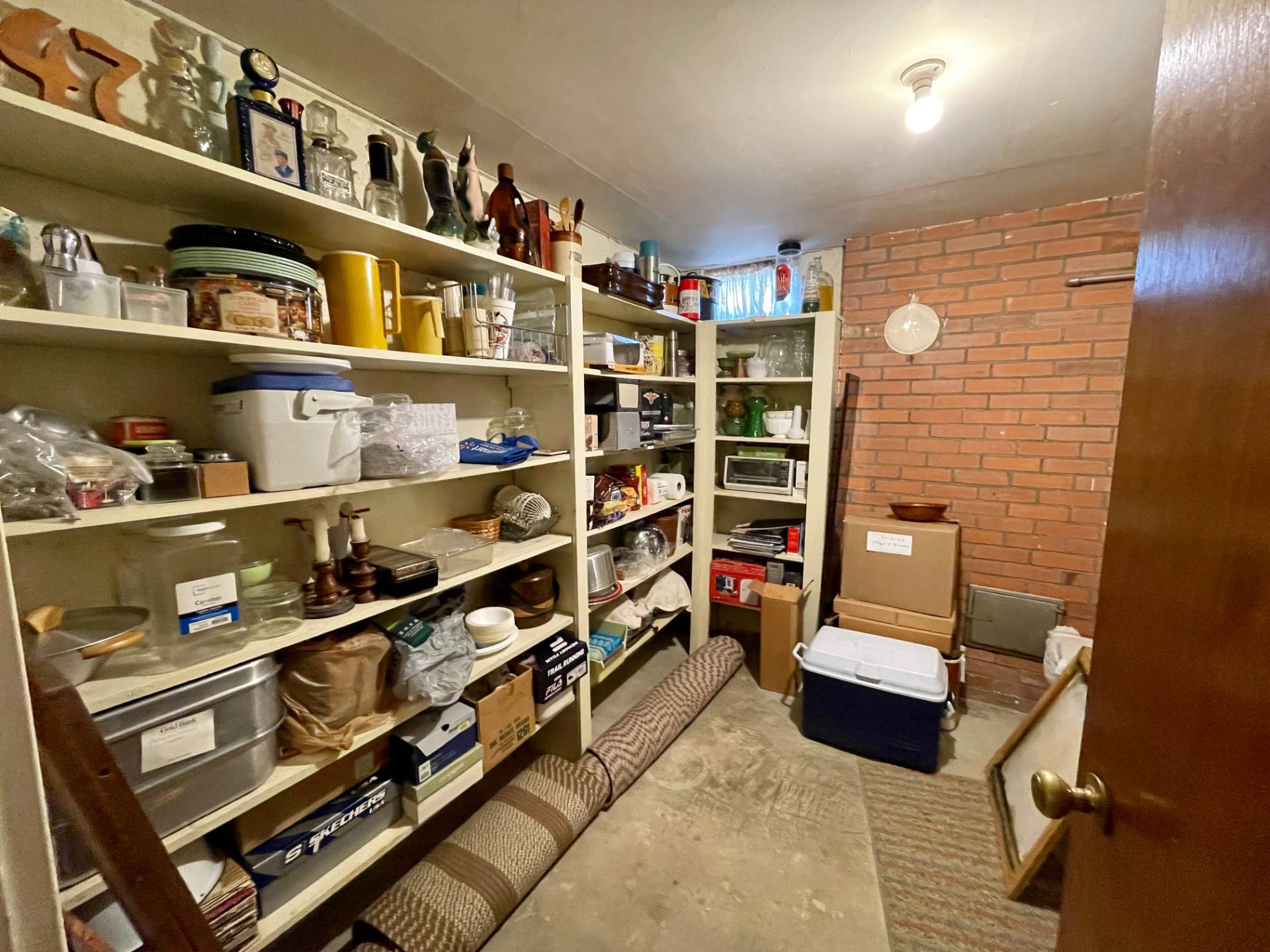 ;
;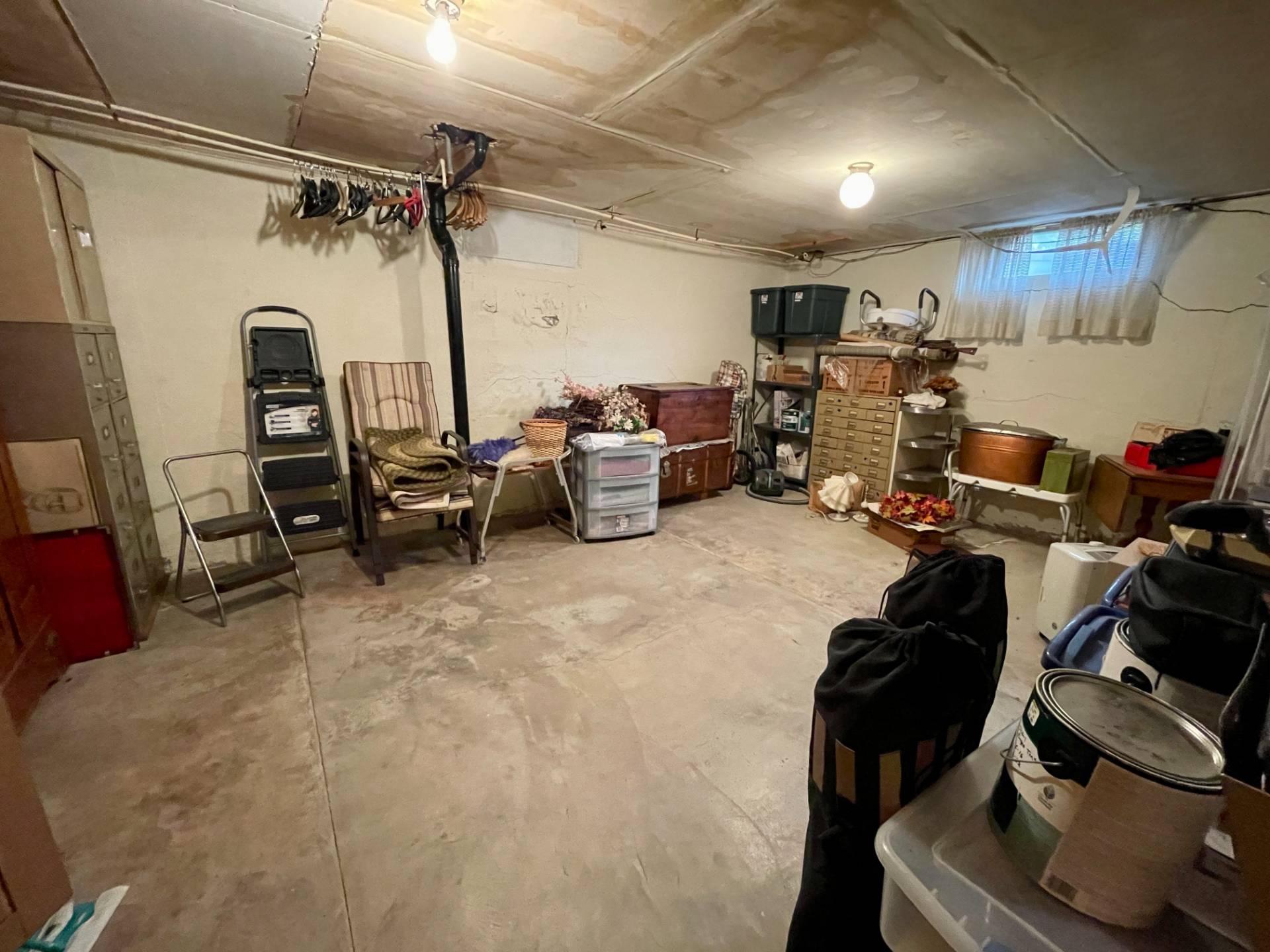 ;
;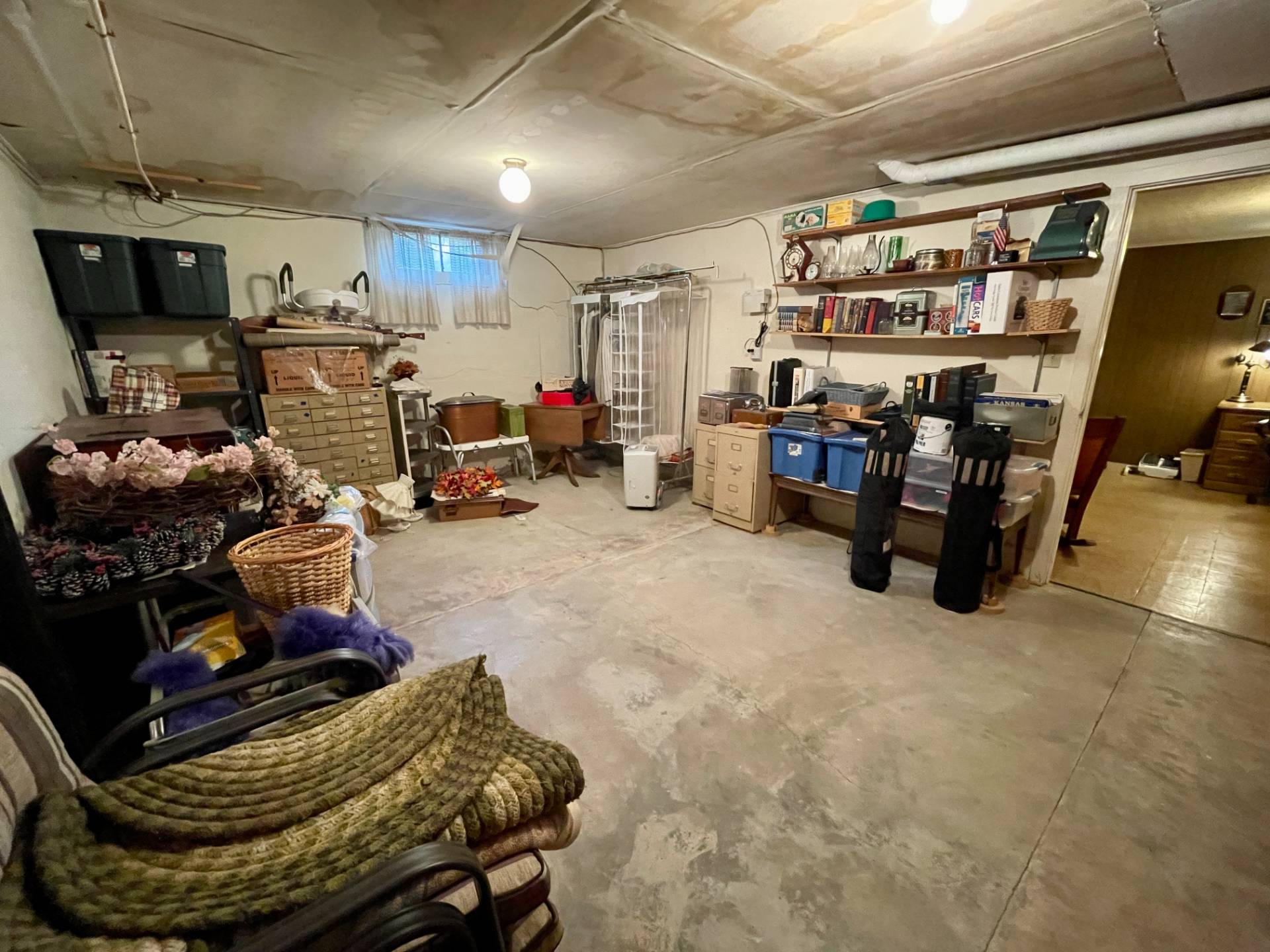 ;
;